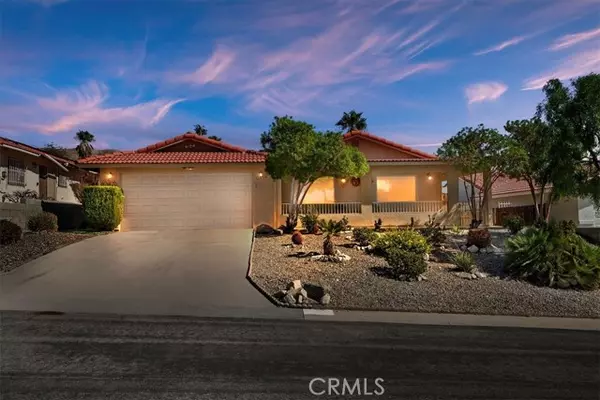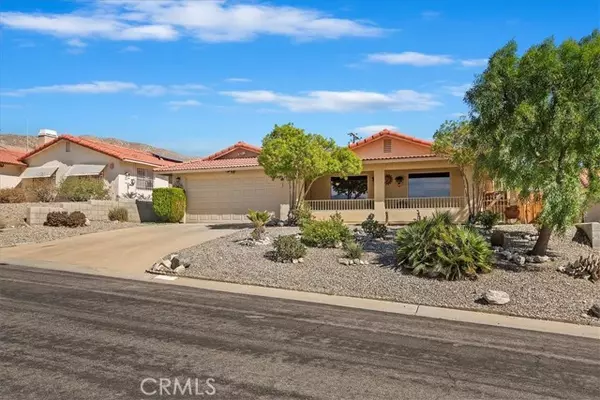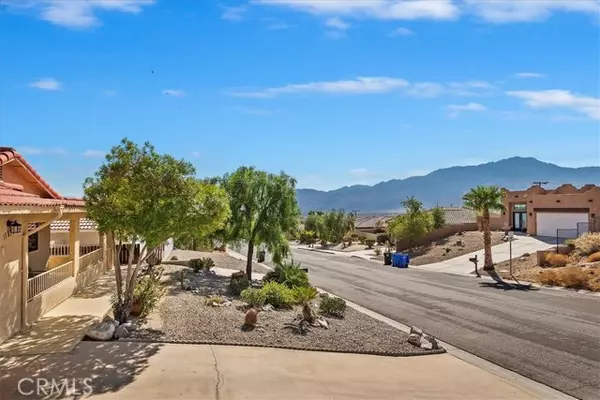See all 36 photos
Listed by STEPHANIE WEST • KELLER WILLIAMS-LA QUINTA
$399,000
Est. payment /mo
2 BD
2 BA
1,624 SqFt
Active
11250 Pomelo Drive Desert Hot Springs, CA 92240
REQUEST A TOUR If you would like to see this home without being there in person, select the "Virtual Tour" option and your agent will contact you to discuss available opportunities.
In-PersonVirtual Tour

UPDATED:
12/24/2024 03:08 AM
Key Details
Property Type Single Family Home
Listing Status Active
Purchase Type For Sale
Square Footage 1,624 sqft
Price per Sqft $245
Subdivision Foxdale Estates
MLS Listing ID IG-24215661
Bedrooms 2
Full Baths 2
Year Built 1987
Lot Size 7,841 Sqft
Property Description
Welcome to your desert oasis in Desert Hot Springs! This stunning 2-bedroom, 2-bath home offers 1,624 square feet of comfortable living space on a spacious 7,841-square-foot lot. The open floor plan flows seamlessly into an additional permitted sunroom, perfect for soaking up the natural light. Start your day with morning coffee on the veranda, enjoying spectacular views of Big Bear and 360-degree mountain vistas that include Mt. San Jacinto, the Santa Rosas, Little San Bernardinos, and more. Inside, you'll find an updated kitchen featuring a new dishwasher, garbage disposal, sleek countertops, and modern track lighting. A movable island adds versatility for entertaining. Tile flooring runs throughout the home, with the exception of the cozy primary and guest bedrooms. The primary bathroom has been beautifully updated with a new toilet and shower from Bath Planet. Energy efficiency is a highlight, thanks to two leased solar systems that bring your electric bills to zero, along with double-paned windows, reflective front window film, and a new Google Nest thermostat. Recent updates also include a new furnace, swamp cooler, ductwork, breaker box, and registers--all designed to maximize comfort and minimize costs. The backyard is your private retreat, large enough to accommodate a pool, with mature citrus trees (oranges, tangerines, grapefruits, lemons, limes), and aromatic rosemary and mint. The newly painted exterior with Tex Cote enhances curb appeal, while a 220-volt outlet on the patio is ready for a hot tub. Whether you're enjoying the serenity of the mountains or hosting a gathering on the patio, this home offers desert living at its finest!
Location
State CA
County Riverside
Zoning R1
Interior
Interior Features Ceiling Fan(s), Open Floorplan
Heating Central
Cooling Central Air, Evaporative Cooling
Flooring Carpet, Tile
Fireplaces Type None
Laundry Individual Room, Inside
Exterior
Parking Features Direct Garage Access
Garage Spaces 2.0
Pool None
Community Features Suburban
View Y/N Yes
View Mountain(s)
Building
Lot Description Lot 6500-9999
Sewer Sewer Assessments
GET MORE INFORMATION




