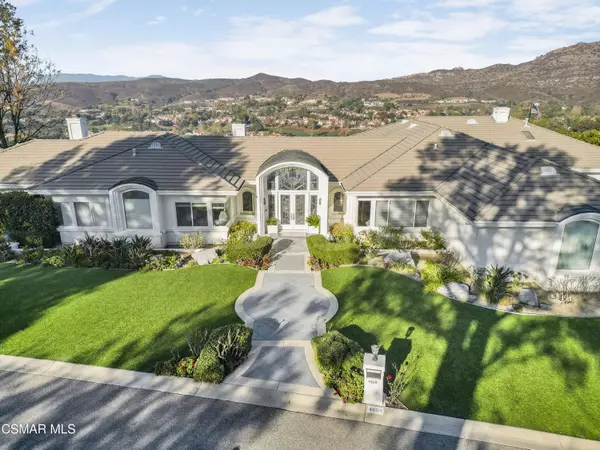4609 Sunnyhill Street Westlake Village, CA 91362

UPDATED:
12/14/2024 07:30 AM
Key Details
Property Type Single Family Home
Listing Status Active
Purchase Type For Sale
Square Footage 6,451 sqft
Price per Sqft $850
MLS Listing ID 224004790
Style Contemporary
Bedrooms 5
Full Baths 4
Half Baths 1
HOA Fees $136/mo
Originating Board Conejo Simi Moorpark Association of REALTORS®
Year Built 1995
Lot Size 0.550 Acres
Property Description
Endless views from the North Ranch mountain top are just the beginning of your experience.
Step down into the formal living area, with it's touch of celebrity or continue past the private dining room into the enormous gathering spaces, practically begging for a celebration!! Gather friends in the expansive entertainment room with sunken bar, media wall, and custom pool table.
The adjacent gourmet kitchen, is nearly commercial size with it's double oversized islands, full size 60'' refrigerator/freezer, 48'' gas stovetop, and walk-in pantry. It's the perfect heartbeat of the home with room for catered events, baking parties or just sharing time with friends. This estate home has a total of 5 large bedrooms, 3 on the west wing which could easily be transformed into a separate living space for guests, with its private entrance and incredible mountaintop views.
The east wing boasts 2 additional guest bedrooms, each one, ensuite and an enormous primary suite with sitting area, fireplace and extensive walk-in closets. The oversized primary bathroom has 2 additional walk in closets, double vanities, multi jet shower, toilet plus separate bidet, and oversized jacuzzi tub with endless sunset views, all completed with remote control window shades for privacy.
For convenience this property offers an expansive 3 car garage and oversized off-street guest parking area, behind the automatic gate.
And that's just on the inside! Step outside to the wonderland of mountain top spectacle. You will be speechless... You won't be able to tear yourself away from the beauty; enjoy morning coffee, afternoon tea or starlit dining. There is no other view property like this in all of North Ranch. At the absolute pinnacle of the community, this is the property that you've been waiting to make your own. An unbelievable 6451 sqft expanse of living space, on a single level! An absolute treasure to behold. You will not want to let this one get away.
Location
State CA
County Ventura
Interior
Interior Features Bar, Built-Ins, Cathedral/Vaulted, Crown Moldings, High Ceilings (9 Ft+), Hot Tub, Open Floor Plan, Recessed Lighting, Granite Counters, Pantry, Bidet, Formal Dining Room, Kitchen Island, In-Law Floorplan
Heating Central Furnace, Fireplace, Natural Gas
Cooling Air Conditioning, Central A/C
Flooring Carpet, Ceramic Tile, Other
Fireplaces Type Other, Family Room, Living Room
Laundry Individual Room, Inside
Exterior
Parking Features Attached, Electric Gate
Garage Spaces 3.0
Pool Heated & Filtered, Private Pool, Gunite
Community Features RV Access/Parking
Utilities Available Cable Connected
View Y/N Yes
View Canyon View, Hills View, Mountain View
Building
Lot Description Automatic Gate, Fenced Yard, Landscaped, Lawn, Lot Shape-Irregular, Street Paved
Story 1
Sewer Public Sewer
Schools
Middle Schools Lindero Canyon
GET MORE INFORMATION




