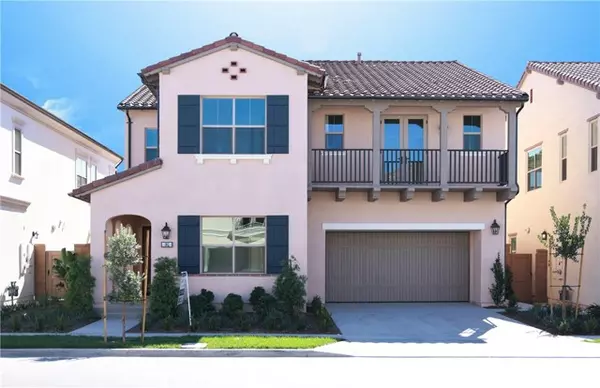142 Hyperion Irvine, CA 92618

UPDATED:
12/16/2024 08:04 AM
Key Details
Property Type Single Family Home
Listing Status Active
Purchase Type For Sale
Square Footage 3,225 sqft
Price per Sqft $1,082
MLS Listing ID OC-24245808
Bedrooms 4
Full Baths 4
Half Baths 1
HOA Fees $225/mo
Year Built 2024
Lot Size 6,208 Sqft
Property Description
Location
State CA
County Orange
Interior
Interior Features High Ceilings, Living Room Balcony, Open Floorplan, Pantry, Built-In Trash/Recycling, Kitchen Island, Quartz Counters, Remodeled Kitchen, Walk-In Pantry
Heating Central
Cooling Central Air
Flooring Tile, Wood
Fireplaces Type None
Laundry Gas Dryer Hookup, Individual Room, Upper Level, Washer Hookup
Exterior
Garage Spaces 2.0
Pool None
Community Features Biking, Hiking, Mountainous, Park, Sidewalks, Street Lights
Utilities Available Water Connected, Electricity Connected, Natural Gas Connected
View Y/N Yes
View City Lights, Courtyard, Mountain(s)
Building
Lot Description Sprinklers, Front Yard, Sprinkler System, Sprinklers In Front, Back Yard
Sewer Public Sewer
GET MORE INFORMATION




