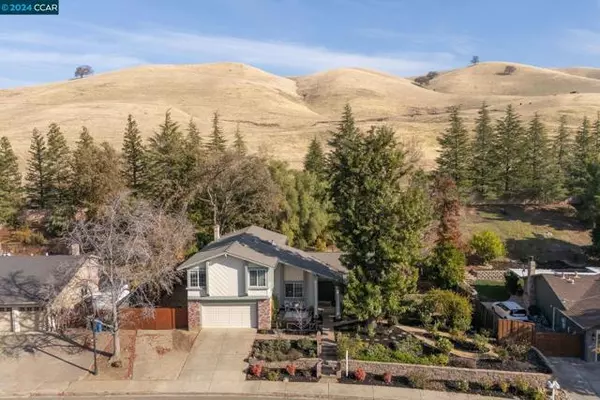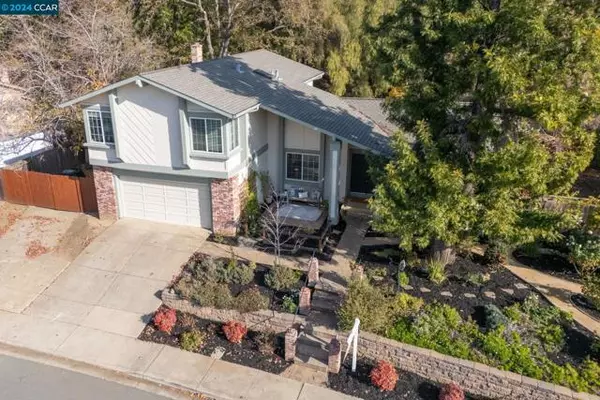See all 59 photos
Listed by Dayna Wilson • Keller Williams Realty
$1,199,000
Est. payment /mo
4 BD
3 BA
2,391 SqFt
Active
1140 Easley Dr Clayton, CA 94517
REQUEST A TOUR If you would like to see this home without being there in person, select the "Virtual Tour" option and your agent will contact you to discuss available opportunities.
In-PersonVirtual Tour

UPDATED:
12/22/2024 07:51 AM
Key Details
Property Type Single Family Home
Listing Status Active
Purchase Type For Sale
Square Footage 2,391 sqft
Price per Sqft $501
MLS Listing ID 01-41080468
Style Traditional
Bedrooms 4
Full Baths 2
Half Baths 1
Year Built 1979
Lot Size 0.310 Acres
Property Description
Welcome to historic Clayton! This beautifully updated home is perfect for gatherings and holidays. The remodeled kitchen features a wine fridge, granite counters, an island, and ample cabinets, and an eat-in area flowing into the cozy family room with a fireplace and built-ins. The formal dining room and high-ceilinged living room add elegance, while a bonus room off the kitchen is ideal for an office. Upstairs includes 4 bedrooms and 2 baths, with a serene primary suite overlooking the backyard and front bedrooms offering Mt. Diablo views. The spacious backyard boasts a lawn, large deck, covered patio, mature trees, raised garden beds, and winding pathways. Additional features: fresh paint, dual-pane windows, a whole-house fan, EV charger, and newer roof, water heater, and HVAC. Close to top-rated schools, Mt. Diablo State Park, and Clayton's charming downtown with concerts, festivals, and dining. Clayton was voted one of Money Magazine's Top 100 Best Places to Live!
Location
State CA
County Contra Costa
Interior
Interior Features Kitchen Island, Remodeled Kitchen
Heating Forced Air
Cooling Central Air, Whole House Fan
Flooring Carpet, Tile, Wood
Fireplaces Type Family Room, Gas Starter
Laundry Dryer Included, Washer Included
Exterior
Garage Spaces 2.0
Pool None
View Y/N Yes
View Hills
Building
Lot Description Sprinklers, Front Yard, Sprinklers Timer, Up Slope from Street, Back Yard
Sewer Public Sewer
GET MORE INFORMATION




