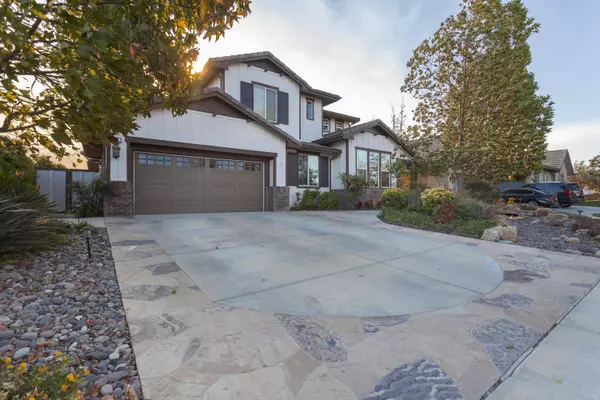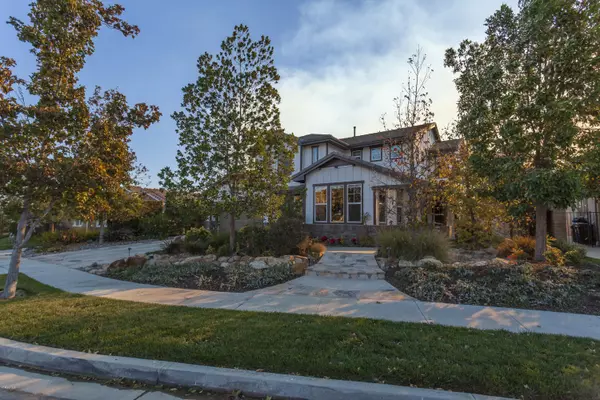For more information regarding the value of a property, please contact us for a free consultation.
816 Hemlock Ridge Court Simi Valley, CA 93065
Want to know what your home might be worth? Contact us for a FREE valuation!

Our team is ready to help you sell your home for the highest possible price ASAP
Key Details
Sold Price $909,500
Property Type Single Family Home
Listing Status Sold
Purchase Type For Sale
Square Footage 3,622 sqft
Price per Sqft $251
Subdivision Brentwood Custom - 2083
MLS Listing ID 217014345
Sold Date 01/16/18
Bedrooms 5
Full Baths 4
Half Baths 1
HOA Fees $140/mo
Year Built 2006
Lot Size 10,539 Sqft
Property Description
Exquisitely upgraded 5 Bedroom, 4 1/2 Bath home w/3,622 sq ft on over-sized premium Cul-de-sac VIEW lot. No expense spared w/upgrades throughout. Stunning Rotunda Entry & Staircase, Formal Living & Dining Room + Family Room w/Fireplace. Entertainer's Dream Kitchen features beautiful Granite Counters; Stainless Steel appliances; Cherry Wood Cabinetry; Huge Center Island w/breakfast bar. DOWNSTAIRS MASTER SUITE has Breathtaking Mountain VIEWS; Trey ceilings, Dual Walk-in Closets; En-suite Bath w/Tumbled Marble Flooring, Granite Counters, Stall Shower w/Tumbled Marble & Jetted Tub. Additional Downstairs Bedroom w/private bath; Upstairs Jr Suite, 2 additional Bedrooms & Lg Loft. Gorgeous VIEWS, In-Ground Spa, Flagstone patio Fire Pit, BBQ, Waterfall, Drought Tolerant Landscaping and Dual A/C
Location
State CA
County Ventura
Interior
Interior Features 9 Foot Ceilings, Crown Moldings, Open Floor Plan, Trey Ceiling(s), Granite Counters, Pantry, Formal Dining Room, In-Law Floorplan, Walk-In Closet(s)
Heating Central Furnace
Cooling Central A/C, Dual
Flooring Carpet, Marble, Travertine, Other
Fireplaces Type Other, Family Room
Laundry Individual Room, Inside
Exterior
Exterior Feature Rain Gutters
Garage Attached
Garage Spaces 3.0
View Y/N Yes
View City Lights View, Mountain View
Building
Lot Description Fenced Yard, Landscaped, Cul-De-Sac
Story 2
Sewer In, Connected and Paid
Read Less
GET MORE INFORMATION




