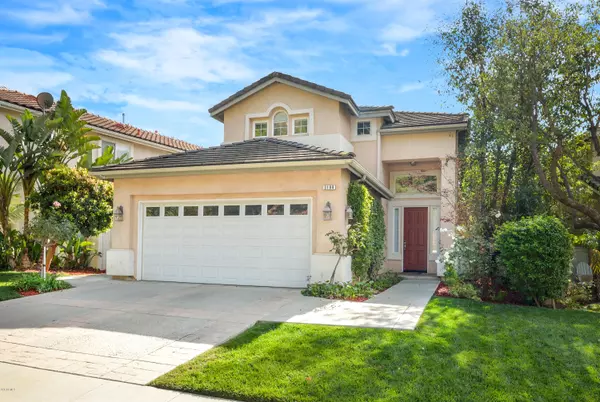For more information regarding the value of a property, please contact us for a free consultation.
3108 White Cedar Place Thousand Oaks, CA 91362
Want to know what your home might be worth? Contact us for a FREE valuation!

Our team is ready to help you sell your home for the highest possible price ASAP
Key Details
Sold Price $830,000
Property Type Single Family Home
Listing Status Sold
Purchase Type For Sale
Square Footage 2,081 sqft
Price per Sqft $398
Subdivision Eagleridge-612
MLS Listing ID 218004866
Sold Date 06/07/18
Style Other
Bedrooms 4
Full Baths 3
HOA Fees $150/mo
Year Built 1994
Lot Size 4,913 Sqft
Property Description
Great location in gated community for this former model at Eagleridge in Lang Ranch - top of hill, views, across street from HOA park area and open space. This popular floor plan features: open living room & dining room with high ceilings, kitchen with eating area and open to family room w/fireplace, indoor laundry and a downstairs full bath and office/4th bedroom (can easily be converted). Interior upgrades include: cherry wood flooring w/large baseboards, recessed lighting, surround sound, newer furnace & A/C installed in 2016, gorgeous kitchen with maple cabinets, granite counters w/onyx back-splash, stainless steel appliances, family room with built in seating & cabinets with surround sound, fireplace and more. Drought resistant yard with faux grass, stamped concrete patio w/custom patio cover and backing greenbelt. Large master suite w/ views, high ceilings, walk in closet, dual sinks and separate shower and tub. In addition to the gated community you have access to HOA pool and spa and also associated with excellent Lang Ranch Elementary.
Location
State CA
County Ventura
Interior
Interior Features Granite Counters, Formal Dining Room, Walk-In Closet(s)
Heating Central Furnace, Natural Gas
Cooling Air Conditioning, Central A/C
Flooring Carpet, Hardwood, Travertine
Fireplaces Type Other, Family Room
Laundry Individual Room
Exterior
Parking Features Garage - 1 Door, Attached
Garage Spaces 2.0
Pool Association Pool, Community Pool, Gunite
Utilities Available Cable Connected
View Y/N Yes
View Mountain View
Building
Lot Description Back Yard, Curbs, Fenced, Fenced Yard, Fully Fenced, Gated Community, Gutters, Landscaped, Street Lighting, Street Paved, Street Private, Greenbelt
Story 2
Sewer Public Sewer
Read Less



