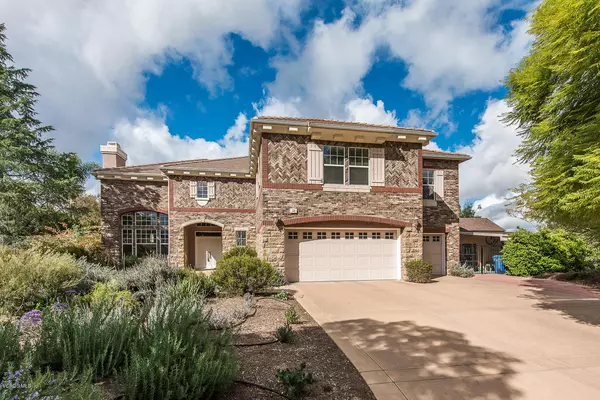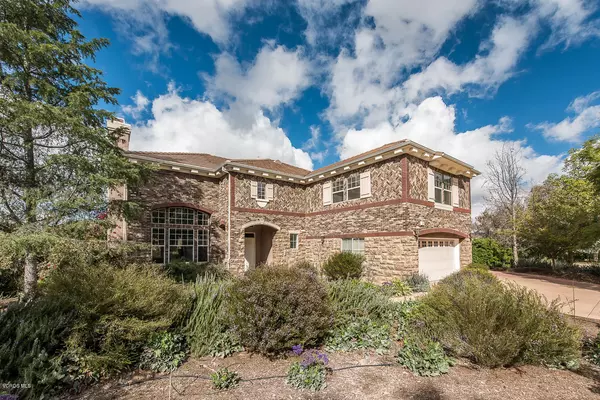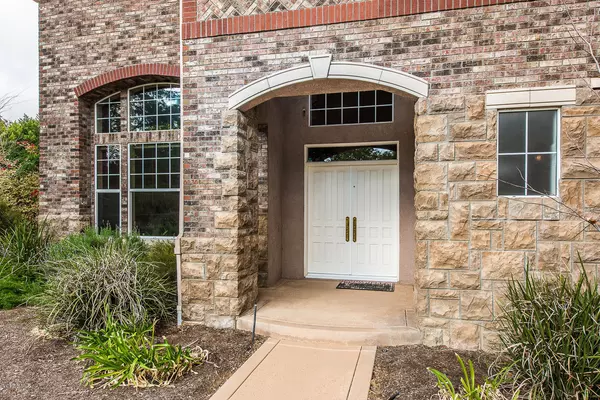For more information regarding the value of a property, please contact us for a free consultation.
58 Highland Road Simi Valley, CA 93065
Want to know what your home might be worth? Contact us for a FREE valuation!

Our team is ready to help you sell your home for the highest possible price ASAP
Key Details
Sold Price $1,229,000
Property Type Single Family Home
Listing Status Sold
Purchase Type For Sale
Square Footage 3,739 sqft
Price per Sqft $328
Subdivision Highland Estates - 4420
MLS Listing ID 218000920
Sold Date 03/28/18
Bedrooms 5
Full Baths 3
Year Built 1997
Lot Size 0.726 Acres
Property Description
Located in an exclusive area of executive homes at the end of a cul-de-sac,this beautiful 3739sf 5 bed 3 bath Highland Estates home is on 3/4 acre with a producing vineyard, a sparkling pool & spa, large grassy area, grapevine arbor & possible R.V access on both sides of the property. Elegant living room w/fireplace & volume ceilings,formal dining w/decorator columns,large kitchen w/granite counters, island, loads of cabinets & open to the cozy family room w/fireplace. There are 2 downstairs beds, bathroom & laundry room. The upstairs has master bedroom w/sitting area & large balcony to enjoy the outdoors and view, 2 additional bedrooms w/jack and jill bath, huge bonus room, computer loft & whole house fan.This great home also has covered patio & two small out buildings for wine making.
Location
State CA
County Ventura
Interior
Interior Features 9 Foot Ceilings, Crown Moldings, Open Floor Plan, Recessed Lighting, Granite Counters, Formal Dining Room, Walk-In Closet(s)
Heating Forced Air, Natural Gas
Cooling Air Conditioning, Ceiling Fan(s), Central A/C, Dual, Other
Flooring Carpet, Hardwood
Fireplaces Type Other, Family Room, Living Room, Gas Starter
Laundry Individual Room, Inside
Exterior
Exterior Feature Balcony
Parking Features Attached
Garage Spaces 3.0
Pool Black Bottom, Private Pool, Gunite
Utilities Available Cable Connected
View Y/N Yes
View Mountain View
Building
Lot Description Cul-De-Sac
Story 2
Read Less
GET MORE INFORMATION




