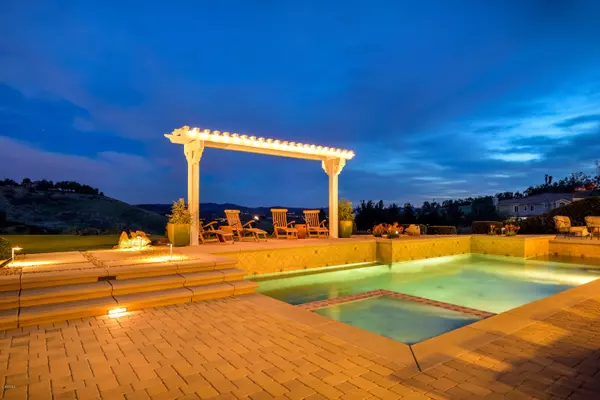For more information regarding the value of a property, please contact us for a free consultation.
7316 Sarazen Drive Moorpark, CA 93021
Want to know what your home might be worth? Contact us for a FREE valuation!

Our team is ready to help you sell your home for the highest possible price ASAP
Key Details
Sold Price $1,475,000
Property Type Single Family Home
Listing Status Sold
Purchase Type For Sale
Square Footage 4,035 sqft
Price per Sqft $365
Subdivision Country Club Estates - 440501
MLS Listing ID 218001215
Sold Date 04/20/18
Bedrooms 4
Full Baths 4
Half Baths 1
HOA Fees $285/mo
Year Built 2009
Lot Size 0.389 Acres
Property Description
Welcome to this spectacular 4+4.5 single story, upgraded, cul-de-sac, view home in exclusive Country Club Estates. Rounded archway & double entry doors invite you in. The gourmet chefs kitchen boasts granite counters, stainless steel appliances, built-in Viking fridge, double oven, walk-in pantry, large island & breakfast bar. Adjacent family room & large living room (pool room) w/custom built-in shelves & fireplaces. Formal dining room with crown molding & coffered ceiling. The enormous master bedroom suite features fireplace, phenomenal walk-in closet, stunning master bath w/ marble counters, double sinks, jetted soaking tub with marble trim, tile floors & marble shower. Entertainers backyard w/custom Bar-B-Que, fireplace, fire pit, pool, spa & 180 degree view.
Location
State CA
County Ventura
Interior
Interior Features Chair Railings, Coffered Ceiling(s), Crown Moldings, High Ceilings (9 Ft+), Recessed Lighting, Surround Sound Wired, Turnkey, Granite Counters, Pantry, Formal Dining Room, Walk-In Closet(s)
Heating Central Furnace, Natural Gas
Cooling Air Conditioning
Flooring Carpet, Ceramic Tile, Wood/Wood Like
Fireplaces Type Fire Pit, See Through, Family Room, Living Room, Gas
Laundry Individual Room
Exterior
Garage Attached
Garage Spaces 4.0
Pool Private Pool
Community Features Golf Course in Development
View Y/N Yes
View Canyon View, Hills View, Mountain View
Building
Lot Description Fenced Yard, Gated Community, Sidewalks, Street Lighting, Street Paved, Cul-De-Sac
Story 1
Sewer In Street
Read Less
GET MORE INFORMATION




