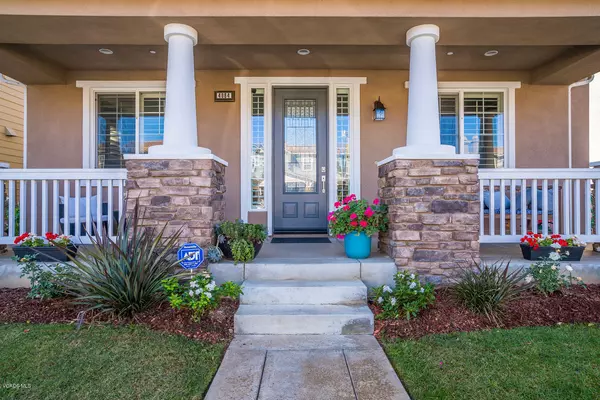For more information regarding the value of a property, please contact us for a free consultation.
4064 Galapagos Way Oxnard, CA 93035
Want to know what your home might be worth? Contact us for a FREE valuation!

Our team is ready to help you sell your home for the highest possible price ASAP
Key Details
Sold Price $849,000
Property Type Single Family Home
Listing Status Sold
Purchase Type For Sale
Square Footage 2,851 sqft
Price per Sqft $297
Subdivision Seabridge - 5266
MLS Listing ID 218002094
Sold Date 05/01/18
Style Contemporary
Bedrooms 5
Full Baths 3
HOA Fees $189/mo
Year Built 2008
Lot Size 4,100 Sqft
Property Description
Enjoy coastal and harbor living at it's very finest!
This stunning and spotless Seabridge Port Meridan, highly upgraded home located inside the gates will exceed all your expectations! With a very modern design aesthetic, this one-of-a-kind property offers many extras including designer kitchen cabinetry, built-in appliances, custom granite counters, polished concrete flooring, recessed lights, private courtyard, upgraded tile in baths, hardwood flooring, custom built-in cabinetry, huge master suite with walk-in closet, and much much more! This prestigious community has so much to offer including a beautiful clubhouse, pool, spa, fitness center, banquet room with kitchen,and BBQ with picnic area. The beautiful walking/biking bridge connects you to all the shops and restaurants offeredin the Seabridge community.
Location
State CA
County Ventura
Interior
Interior Features Built-Ins, Drywall Walls, Recessed Lighting, Storage Space, Turnkey, Granite Counters, Pantry, Formal Dining Room, Walk-In Closet(s)
Heating Central Furnace, Fireplace, Natural Gas
Cooling Central A/C
Flooring Carpet, Concrete Slab, Hardwood, Stone Tile, Wood/Wood Like
Fireplaces Type Raised Hearth, Family Room, Gas, Gas Starter
Laundry Area in Unit, Upper Level
Exterior
Parking Features Attached
Garage Spaces 2.0
View Y/N No
Building
Lot Description Back Yard, Fenced, Front Yard, Gated Community, Landscaped, Street Asphalt, Street Paved
Story 2
Sewer Public Sewer
Read Less



