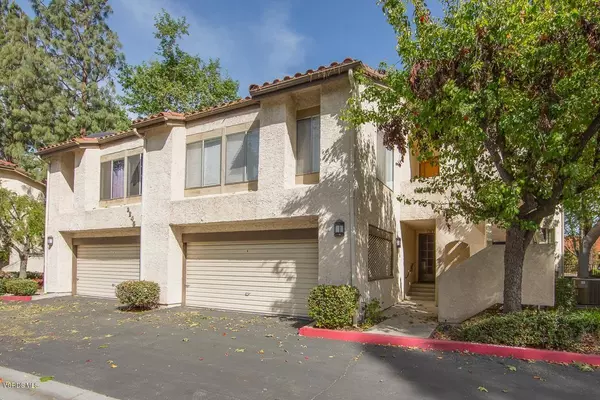For more information regarding the value of a property, please contact us for a free consultation.
3246 Darby Street #132 Simi Valley, CA 93063
Want to know what your home might be worth? Contact us for a FREE valuation!

Our team is ready to help you sell your home for the highest possible price ASAP
Key Details
Sold Price $348,000
Property Type Single Family Home
Listing Status Sold
Purchase Type For Sale
Square Footage 1,117 sqft
Price per Sqft $311
Subdivision Sycamore Terrace-235
MLS Listing ID 218004055
Sold Date 05/24/18
Bedrooms 2
Full Baths 1
HOA Fees $375/mo
Originating Board Conejo Simi Moorpark Association of REALTORS®
Year Built 1981
Lot Size 1,153 Sqft
Property Description
Honey, stop the car and don't miss out on this beautiful, tastefully done home! Light and Bright. Kitchen remodeled with newer kitchen cabinets, granite counter tops, stainless steel range, microwave and sink. Kitchen window has shutters for privacy. Spacious dining area with wood-like flooring. Step down to relaxing living room with fireplace and french doors to patio. Dining area open to living room separated by wrought iron railing. Approximately 10 ft ceiling in living room and master bedroom. Master bedroom has double door entry, large closet and dual pane slider to patio. Upgraded bathroom with tiled tub/shower combo and tile flooring. Linen cabinet adjacent to vanity. Roomy second bedroom with nice size closet. Stacking washer/dryer unit included. Newer dual pane windows and central heat and air unit. Just move right in! Homeowners association amenities include a playground, green belt/park-like area, tennis courts, RV/boat parking, community pool and spa.
Location
State CA
County Ventura
Interior
Interior Features Granite Counters
Heating Central Furnace, Natural Gas
Cooling Air Conditioning, Central A/C
Flooring Carpet, Stone Tile, Wood/Wood Like
Fireplaces Type Raised Hearth, Living Room, Gas
Laundry Area in Unit, In Closet
Exterior
Parking Features Boat, Garage - 1 Door
Garage Spaces 1.0
Pool Gunite
Community Features Tennis Court Private
View Y/N No
Building
Story 1
Sewer In Street
Read Less



