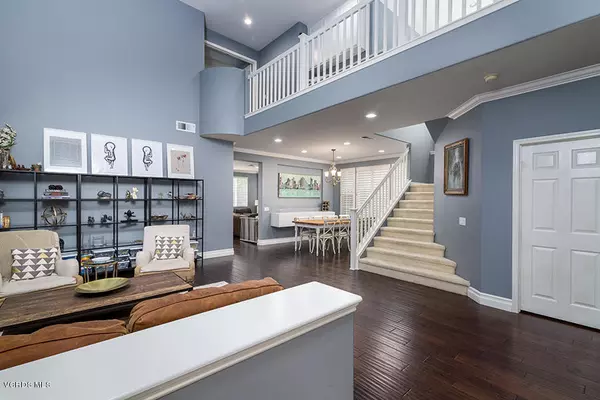For more information regarding the value of a property, please contact us for a free consultation.
3041 Blazing Star Drive Thousand Oaks, CA 91362
Want to know what your home might be worth? Contact us for a FREE valuation!

Our team is ready to help you sell your home for the highest possible price ASAP
Key Details
Sold Price $895,000
Property Type Single Family Home
Listing Status Sold
Purchase Type For Sale
Square Footage 2,626 sqft
Price per Sqft $340
Subdivision Eagleridge-612
MLS Listing ID 218007200
Sold Date 07/31/18
Style Mediterranean
Bedrooms 4
Full Baths 3
HOA Fees $150/mo
Year Built 1999
Lot Size 4,179 Sqft
Property Description
Coveted and sought-after Eagle Ridge home in Lang Ranch awaits you! A dramatic two-story entry greets you upon entering the home, beautiful distressed wide plank wood floors upstairs and down, plantation shutters in living and dining room, an open and bright kitchen with granite countertops, tumbled travertine backsplash and crown molding throughout. This lovely and spacious home is well cared for and features one bedroom and bathroom downstairs and large loft upstairs; great for an office, play area or perhaps a 5th bedroom.
The Master Suite features large sitting area and en-suite bathroom with travertine floor, bath and counters featuring dual sinks. Soaking tub set in raised travertine tile platform with separate shower that has a frameless glass surround. Laundry room upstairs with plenty of cabinet space for all of your linens, etc. Dine al fresco in the private backyard patio in the cool summer evenings.
Spectacular award-winning Lang Ranch schools, miles & miles of hiking trails, walking distance to Chumash Indian Museum, Lang Ranch Park, Gelson's Market, Coffee Bean, Starbucks and much more! Easy access to both the 101 and 23 freeways.
HOA includes pool, spa, playground and greenbelt.
Location
State CA
County Ventura
Interior
Interior Features Crown Moldings, Granite Counters, Formal Dining Room, Kitchen Island, Walk-In Closet(s)
Heating Central Furnace, Natural Gas
Cooling Ceiling Fan(s), Central A/C
Flooring Laminated, Travertine, Wood/Wood Like
Fireplaces Type Other, Family Room, Gas
Laundry Individual Room, Upper Level
Exterior
Parking Features Attached
Garage Spaces 2.0
Pool Association Pool, Community Pool, Fenced, Gunite
Community Features None
View Y/N No
Building
Story 2
Sewer Public Sewer
Read Less



