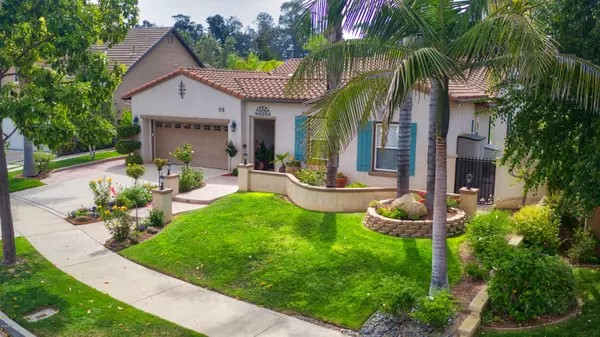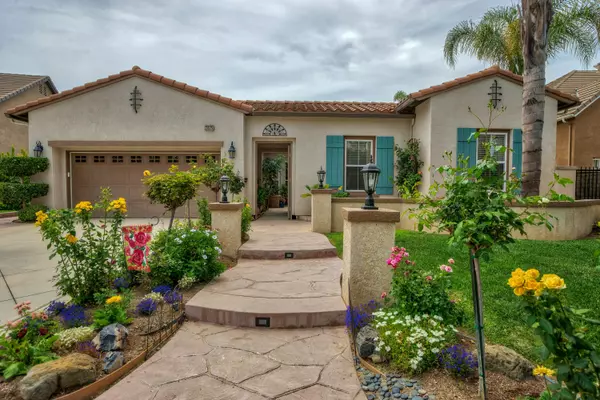For more information regarding the value of a property, please contact us for a free consultation.
2025 Shadow Creek Drive Oxnard, CA 93036
Want to know what your home might be worth? Contact us for a FREE valuation!

Our team is ready to help you sell your home for the highest possible price ASAP
Key Details
Sold Price $865,000
Property Type Single Family Home
Listing Status Sold
Purchase Type For Sale
Square Footage 2,623 sqft
Price per Sqft $329
Subdivision Victoria Estates River Glen 1 - 523401
MLS Listing ID 218008655
Sold Date 09/14/18
Bedrooms 3
Full Baths 2
Half Baths 1
HOA Fees $158/mo
Year Built 2003
Lot Size 9,090 Sqft
Property Description
Views, views, views of the 9th hole, not to mention spectacular sunsets, from this single story beauty! Located in the prestigious guard gated community of Victoria Estates sits this immaculate, light and bright, 3bed/plus office/2.5bath well appointed home with incredible curb appeal. Enter through the private courtyard with soothing fountain where the soft water sounds can be heard throughout the home. The gourmet kitchen boasts granite counters, high end stainless steel appliances with two stoves, tumbled marble back-splash over stove/counter large island, custom cabinetry with easy glide pull-out shelves and custom kitchen pantry. The flooring is a tasteful combination of Brazilian hardwood/porcelain tile/carpet. Large master suite has views of the golf course and easy access to the backyard. Master bathroom has marble floors, jetted tub, double vanity and large walk-in closet. Secondary bedrooms are located at the front of the home for privacy. Other upgrades include; tankless water heater, OWNED solar panels, OWNED whole house water softener,Cat 5 computer and phone wiring and whole house surge protection. A must see!
Location
State CA
County Ventura
Interior
Interior Features Bar, Recessed Lighting, Surround Sound Wired, Turnkey, Other, Granite Counters, Pantry, Formal Dining Room, Walk-In Closet(s)
Heating Fireplace, Forced Air, Natural Gas
Cooling Ceiling Fan(s)
Flooring Carpet, Hardwood, Marble, Other
Fireplaces Type Other, Family Room
Laundry Inside
Exterior
Exterior Feature Rain Gutters
Garage Garage - 1 Door, Attached
Garage Spaces 3.0
Utilities Available Cable Connected
View Y/N Yes
View Golf Course View
Building
Lot Description Back Yard, Curbs, Fenced, Fenced Yard, Front Yard, Gated Community, Gated with Guard, Gutters, Landscaped, Lawn, Sidewalks, Street Lighting, Street Private, On Golf Course
Story 1
Sewer Public Sewer
Read Less
GET MORE INFORMATION




