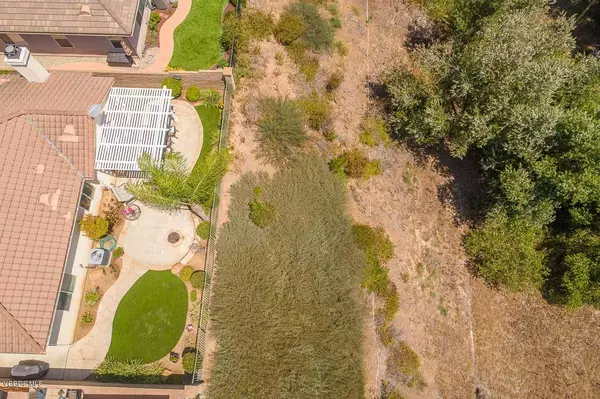For more information regarding the value of a property, please contact us for a free consultation.
14706 Corkwood Drive Moorpark, CA 93021
Want to know what your home might be worth? Contact us for a FREE valuation!

Our team is ready to help you sell your home for the highest possible price ASAP
Key Details
Sold Price $795,000
Property Type Single Family Home
Listing Status Sold
Purchase Type For Sale
Square Footage 2,553 sqft
Price per Sqft $311
Subdivision Toscana @ Serenata-467
MLS Listing ID 218010443
Sold Date 10/25/18
Bedrooms 4
Full Baths 3
HOA Fees $130/mo
Originating Board Conejo Simi Moorpark Association of REALTORS®
Year Built 2003
Lot Size 6,102 Sqft
Property Description
Immaculate, single story view home in desirable gated community, Serenata of Moorpark. Light, bright open floor plan at nearly 2,600 sq ft with 4 bedrooms & 3 bathrooms. Upon entering this beautiful move-in ready home there is a lovely entry foyer which opens to inviting Formal Living Room. The expansive Kitchen, Dining Room and Family Room is the highlight of this floor plan great for entertaining & the family. The kitchen has granite countertops & full backsplash, large island with sink & breakfast bar, double ovens, mail desk, lots of cupboards & counter space. Big Formal Dining Area. Cozy Family Room with entertainment nook and gas fireplace. Step out into your backyard with a covered patio, fire pit, backing to protected open space with Vernal Pools & expansive views of mountains & Reagan Library. Large master suite and bathroom with separate soaking tub & shower, dual vanities & walk-in closet with attic access ladder. Low maintenance front and backyard with artificial turf. Indoor laundry room with utility sink. Other great features include travertine flooring, crown molding & high baseboards, recessed lighting, high ceilings, custom paint, dual pane windows, central heating and air & 2 car finished garage with great storage. Welcome Home!
Location
State CA
County Ventura
Interior
Interior Features Crown Moldings, High Ceilings (9 Ft+), Open Floor Plan, Pull Down Attic Stairs, Recessed Lighting, Turnkey, Granite Counters, Formal Dining Room
Heating Central Furnace, Fireplace
Cooling Air Conditioning, Central A/C
Flooring Carpet, Travertine
Fireplaces Type Other, Living Room, Gas
Laundry Individual Room
Exterior
Garage Attached
Garage Spaces 2.0
Utilities Available Cable Connected
View Y/N Yes
View Hills View, Mountain View
Building
Lot Description Gated Community
Story 1
Sewer Public Sewer
Read Less
GET MORE INFORMATION




