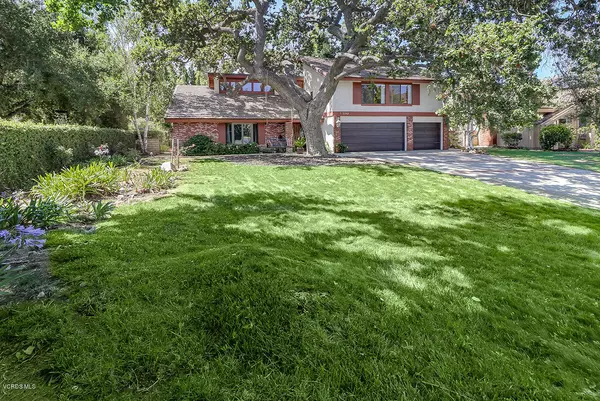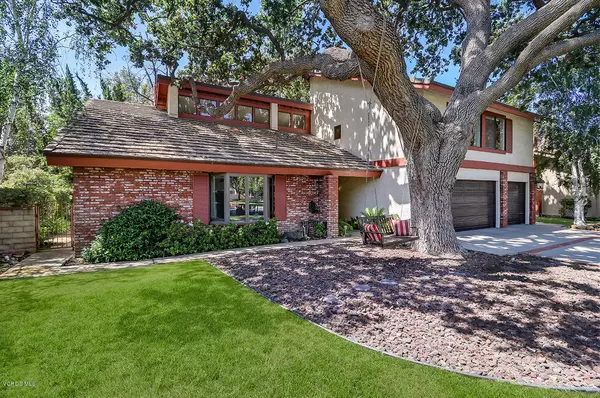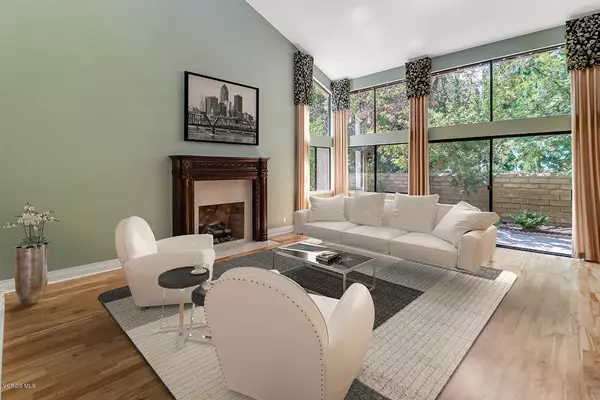For more information regarding the value of a property, please contact us for a free consultation.
3352 Medicine Bow Court Westlake Village, CA 91362
Want to know what your home might be worth? Contact us for a FREE valuation!

Our team is ready to help you sell your home for the highest possible price ASAP
Key Details
Sold Price $888,000
Property Type Single Family Home
Listing Status Sold
Purchase Type For Sale
Square Footage 2,668 sqft
Price per Sqft $332
Subdivision Country Place-702
MLS Listing ID 218011196
Sold Date 12/10/18
Style Contemporary
Bedrooms 4
Full Baths 3
HOA Fees $2/ann
Year Built 1978
Lot Size 9,018 Sqft
Property Description
Amazing value for this Westlake Hills landmark cul-de-sac home. Move-in ready, this extraordinary location nr park, school & greenbelt offers convenience plus a unique floorplan. Beautiful leaded-glass entry has engineered birch flooring & custom-built oak staircase. LR has updated elegant FP, elevated for cathedral ceilings & highlight windows to allow extra light. Downstrs full remodeled bath has walk-in shower, custom granite vanity w/ adjacent bedrm/library/teen or mother-in-law suite w/ sep. entrance Floorplan changed w/ permits to include additional sq. ft., window seat w/ Andersen bay windows w/ views of the park & expansive front yard. Light, bright, kitchen w/ breakfast bar & eat-in area opens to the FR w/ fireplace, brick accent wall & slider to rear yard. Upstairs has a lg Master Suite w/sitting area & pvt balcony (could be enclosed) corner windows, walk-in closet & en-suite bath w/ romantic vanity, tub/shower. Upstairs has two huge front bedrooms w/ treetop views of park. Hall full bath has sep tub/shower area & dual vanity. Upgrades include crown molding, ceiling fans, bull-nosed corners, 6'' baseboards, solid core doors, recessed lights, 3 car gar, indoor laundry and easy access to shopping, hiking & the WLV lifestyle. No HOA!
Location
State CA
County Ventura
Interior
Interior Features Tile Counters, Formal Dining Room, In-Law Floorplan
Heating Central Furnace, Fireplace, Natural Gas
Cooling Attic Fan, Ceiling Fan(s), Central A/C
Flooring Carpet, Hardwood, Wood/Wood Like, Other
Fireplaces Type Other, Family Room, Living Room, Gas Starter
Laundry Individual Room, Inside
Exterior
Exterior Feature Balcony
Parking Features Garage - 3 Doors, Attached
Garage Spaces 3.0
View Y/N Yes
View Hills View
Building
Lot Description Curbs, Fenced Yard, Front Yard, Landscaped, Sidewalks, Street Paved, Cul-De-Sac, Greenbelt
Story 2
Sewer Public Sewer
Read Less



