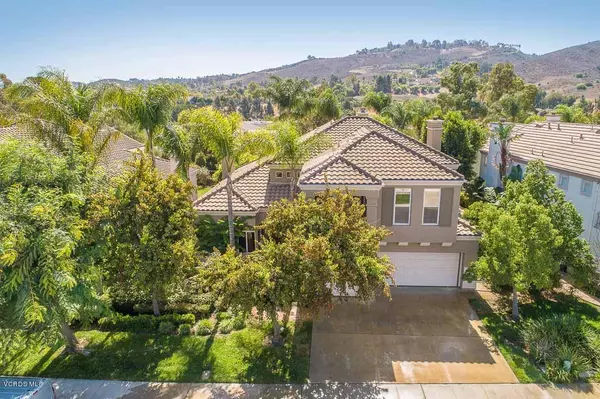For more information regarding the value of a property, please contact us for a free consultation.
4144 Laurelview Drive Moorpark, CA 93021
Want to know what your home might be worth? Contact us for a FREE valuation!

Our team is ready to help you sell your home for the highest possible price ASAP
Key Details
Sold Price $880,000
Property Type Single Family Home
Listing Status Sold
Purchase Type For Sale
Square Footage 3,795 sqft
Price per Sqft $231
Subdivision Deauville (W. Ranch)-384
MLS Listing ID 218012210
Sold Date 12/21/18
Bedrooms 5
Full Baths 4
Half Baths 1
HOA Fees $160/mo
Originating Board Conejo Simi Moorpark Association of REALTORS®
Year Built 1997
Lot Size 7,962 Sqft
Property Description
Gorgeous VIEW home on culdesac street in highly desirable Deauville tract of Moorpark. PRIVATE family home at nearly 3,800 sq ft w/5 beds, 4.5 baths & 1 large bed, bath down. Open floor plan w/abundance of windows & full of natural light. Gourmet kitchen w/granite countertops, island w/vegetable sink, stainless GE Monogram appliances, double oven, microwave, gas stove top, lrg breakfast nook & breakfast bar, loads of cupboards & cabinets all opening to Family Room. Entry to cathedral ceilings into enormous Formal Living Room w/Fireplace & Formal Dining Room w/window accents. Inviting Family Room w/fireplace, bar top, wine closet & entertainment center w/surround sound. Newly painted in & out. Huge Master Suite w/views, retreat, wet bar, see-through fireplace, walk-in closet w/built-ins & drop down storage. Master bathroom w/jetted tub facing fireplace, walk-in shower & double vanities. Lrg secondary beds up w/Veranda off one bed & one w/own bath. Private, serene & tropical backyard backing to greenbelt w/fountain, built-in BBQ, in-ground spa & Malibu lighting. Dual zoned heating & air conditioning, indoor laundry room with utility sink, 3 car garage w/storage, recessed lighting, ceiling fans, & much more. Close to shopping, schools & parks. Welcome Home!
Location
State CA
County Ventura
Interior
Interior Features Built-Ins, Cathedral/Vaulted, Dry Bar, Open Floor Plan, Recessed Lighting, Surround Sound Wired, Wet Bar, Granite Counters, Formal Dining Room, Kitchen Island
Cooling Air Conditioning, Ceiling Fan(s), Central A/C, Dual, Zoned A/C
Flooring Carpet, Ceramic Tile, Stone
Fireplaces Type See Through, Other, Family Room, Living Room, Gas
Laundry Individual Room
Exterior
Exterior Feature Rain Gutters
Garage Attached
Garage Spaces 3.0
View Y/N Yes
View Hills View
Building
Lot Description Cul-De-Sac
Story 2
Sewer Public Sewer
Read Less
GET MORE INFORMATION




