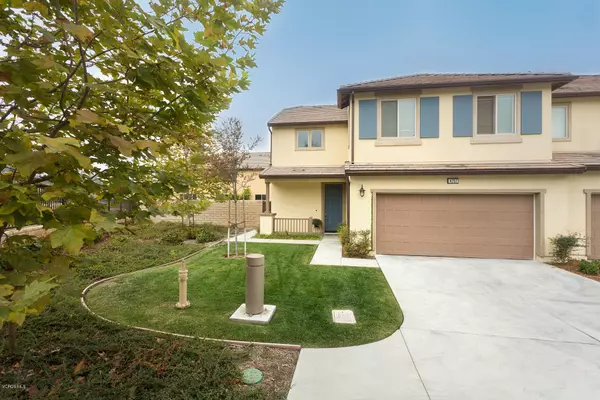For more information regarding the value of a property, please contact us for a free consultation.
4757 Eastling Court Moorpark, CA 93021
Want to know what your home might be worth? Contact us for a FREE valuation!

Our team is ready to help you sell your home for the highest possible price ASAP
Key Details
Sold Price $587,500
Property Type Single Family Home
Listing Status Sold
Purchase Type For Sale
Square Footage 1,934 sqft
Price per Sqft $303
Subdivision Canterbury Lane-502
MLS Listing ID 218012334
Sold Date 12/17/18
Style Traditional
Bedrooms 3
Full Baths 2
Half Baths 1
HOA Fees $122/mo
Year Built 2014
Lot Size 5,303 Sqft
Property Description
Amazing cul-de-sac town home with a view!! One of the largest, private lots in the community, 3-bedroom, 3 bath, town home offers 1,934 sq ft of living space on a 5,303 lot. This newer home, built in 2014, offers an open floor-plan to the kitchen, family and dining room. Features include maple cabinetry, wide planked wood-like flooring in the main living areas, upgraded carpet on the stairs and bedrooms, and upgraded tile flooring in the bathrooms. The kitchen features a large island with granite counter tops, stainless steel appliances, reverse osmosis water filtration system, and pendant lighting. Upstairs features a large master suite with dual vanity, separate tub and shower and a walk-in closet, two additional large bedrooms, a dual-sink bathroom and laundry room. The spacious, private backyard offers an oversized stamped concrete patio, sprinkler systems and pathway lighting, ample grass area, and views of the green belt. The association offers a community pool, spa and playground. Conveniently located to shopping, restaurants and freeways.
Location
State CA
County Ventura
Interior
Interior Features 9 Foot Ceilings, Open Floor Plan, Granite Counters, Walk-In Closet(s)
Heating Central Furnace, Natural Gas
Cooling Central A/C
Flooring Carpet, Ceramic Tile, Wood/Wood Like
Laundry Individual Room
Exterior
Parking Features Garage - 1 Door
Garage Spaces 2.0
Pool Association Pool
Utilities Available Cable Connected
View Y/N Yes
View Hills View
Building
Lot Description Curbs, Fenced Yard, Front Yard, Landscaped, Lawn, Lot Shape-Irregular, Sidewalks, Street Lighting
Story 2
Read Less



