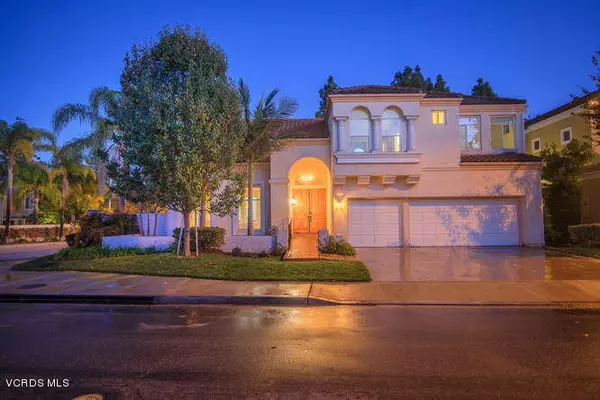For more information regarding the value of a property, please contact us for a free consultation.
11144 Broadview Drive Moorpark, CA 93021
Want to know what your home might be worth? Contact us for a FREE valuation!

Our team is ready to help you sell your home for the highest possible price ASAP
Key Details
Sold Price $925,000
Property Type Single Family Home
Listing Status Sold
Purchase Type For Sale
Square Footage 4,092 sqft
Price per Sqft $226
Subdivision Deauville (W. Ranch)-384
MLS Listing ID 219000027
Sold Date 05/09/19
Style Traditional
Bedrooms 5
Full Baths 4
Half Baths 1
HOA Fees $170/mo
Originating Board Conejo Simi Moorpark Association of REALTORS®
Year Built 1992
Lot Size 7,875 Sqft
Property Description
Welcome to this gorgeous 5 bedroom, 4.5 bath, 4092 sqft home in the desirable Deuaville tract of South Moorpark! This move in ready home has been RECENTLY UPDATED. Open the double doors to the impressive entry with dark wood floors that flow through to the kitchen and modern light fixtures that catch the eye. Step down to the formal living room with soaring ceilings, new carpet, plantation shutters, and a cozy gas fireplace, separated from the formal dining room by an elegant wall of windows. The kitchen has been beautifully remodeled with granite counters, new cabinets, stainless steel appliances, black farmhouse sink, & a large island. The adjacent oversized family room is filled with light and boasts a brick fireplace, new carpet, and a wet bar perfect for entertaining! Desirable floorplan has a nice-sized downstairs bedroom w/ its own en-suite. Upstairs create your oasis in the huge master suite that includes a sitting area with fireplace, walk in closet, and ensuite including dual vanity, large soaking tub, and glass enclosed shower. 3 good sized secondary bedrooms each have an attached bath! Private backyard is lush with greenery and includes two large patios. 3 car garage with built in storage. This is the one you've been waiting for. Welcome Home!
Location
State CA
County Ventura
Interior
Interior Features High Ceilings (9 Ft+), Recessed Lighting, Wet Bar, Granite Counters, Formal Dining Room, Walk-In Closet(s)
Flooring Carpet, Wood/Wood Like
Fireplaces Type Decorative, Family Room, Living Room, Gas Starter
Laundry Individual Room
Exterior
Garage Spaces 3.0
Pool Community Pool
View Y/N No
Building
Lot Description Back Yard, Front Yard
Story 2
Read Less
GET MORE INFORMATION




