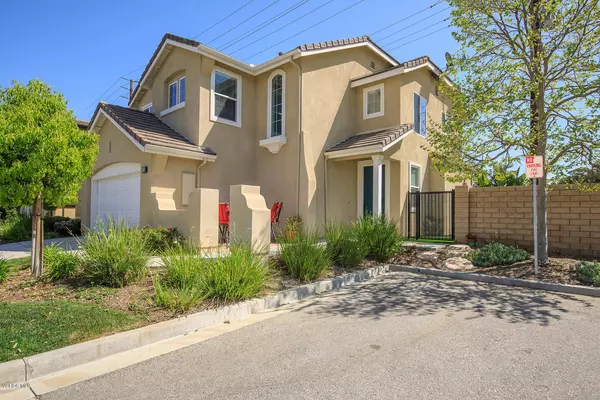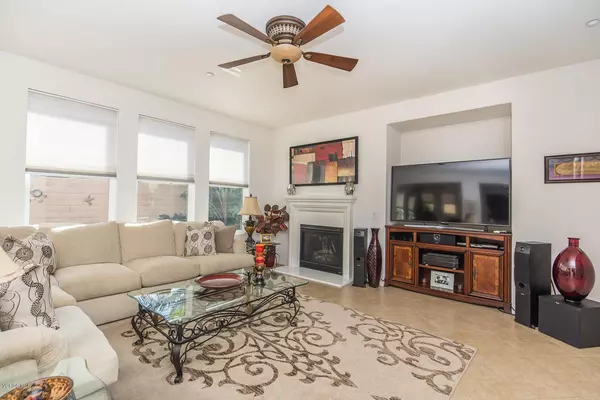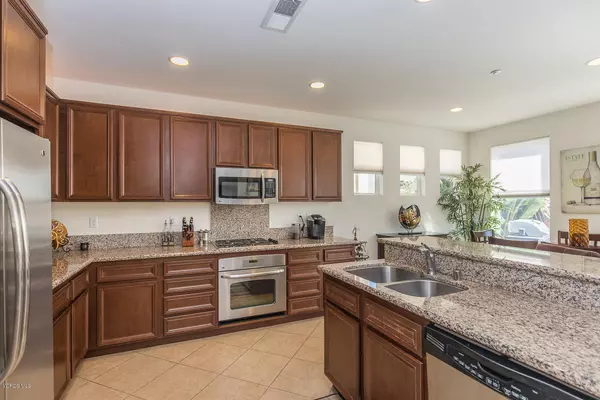For more information regarding the value of a property, please contact us for a free consultation.
4718 Dartmoor Court Moorpark, CA 93021
Want to know what your home might be worth? Contact us for a FREE valuation!

Our team is ready to help you sell your home for the highest possible price ASAP
Key Details
Sold Price $600,000
Property Type Single Family Home
Listing Status Sold
Purchase Type For Sale
Square Footage 1,863 sqft
Price per Sqft $322
Subdivision Canterbury Lane-502
MLS Listing ID 219004221
Sold Date 05/31/19
Style Traditional
Bedrooms 4
Full Baths 2
Half Baths 1
HOA Fees $122/mo
Year Built 2010
Property Description
Looking for a real sense of community? You'll find it here at Canterbury Lane in the city of Moorpark. Hugging Moorpark's Arroyo-Simi creek, and near downtown, you'll find this gem of a neighborhood. 4718 Dartmoor is a very rare ''detached'' townhome boasting an end of cul-de-sac location with no neighbors to the south. Downtown shopping, fine restaurants, and more are all accessible to you. With spring upon us, see yourself soaking up sunshine at the community pool & spa or watching children enjoy the play-park. You'll find a different style of community with social neighbors within a beautiful & peaceful setting. Be at the heart of the Annual July 3rd Fireworks show. Dartmoor offers an open floor plan concept with great room downstairs and all bedrooms up including upstairs laundry. The kitchen offers stainless appliances, granite counters, walnut cabinetry and Center Island. You'll love the cozy backyard with tropical landscape, table fire pit and putting green. Great for entertaining. Community pool & spa are around the corner and a greenbelt across the street. Just minutes to the 23, 118 and 101. For San Fernando or LA commuters there is a Metrolink/Amtrak station minutes away. See what a real community feels like. It's time to come home!
Location
State CA
County Ventura
Interior
Interior Features 9 Foot Ceilings, Drywall Walls, Open Floor Plan, Recessed Lighting, Turnkey, Granite Counters, Kitchen Island, Walk-In Closet(s)
Heating Central Furnace, Natural Gas
Cooling Air Conditioning, Ceiling Fan(s), Central A/C
Flooring Carpet, Ceramic Tile
Fireplaces Type Raised Hearth, Family Room, Gas
Laundry Individual Room, Upper Level
Exterior
Exterior Feature Rain Gutters
Parking Features Garage - 1 Door, Attached
Garage Spaces 2.0
Pool Association Pool, Community Pool, Filtered, Gunite
Community Features Community Mailbox
View Y/N No
Building
Lot Description Corners Established, Curbs, Fenced Yard, Landscaped, Lawn, Lot Shape-Irregular, Lot-Level/Flat, Storm Drains, Street Asphalt, Street Lighting, Street Paved
Story 2
Sewer Public Sewer
Read Less



