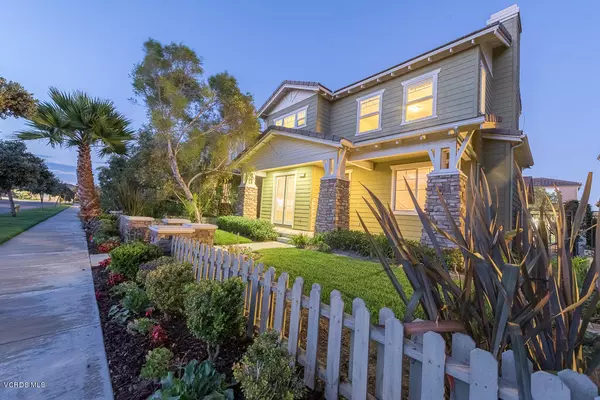For more information regarding the value of a property, please contact us for a free consultation.
1412 Caspian Way Oxnard, CA 93035
Want to know what your home might be worth? Contact us for a FREE valuation!

Our team is ready to help you sell your home for the highest possible price ASAP
Key Details
Sold Price $743,000
Property Type Single Family Home
Listing Status Sold
Purchase Type For Sale
Square Footage 2,619 sqft
Price per Sqft $283
Subdivision Seabridge - 5266
MLS Listing ID 219007730
Sold Date 12/10/19
Style Craftsman
Bedrooms 3
Full Baths 2
Half Baths 1
HOA Fees $192/mo
Year Built 2007
Lot Size 4,379 Sqft
Property Description
Welcome home to Caspian Way! Enter the private community into guarded gates, as you cross the bridge overlooking the Seabridge Marina to exclusive Coral Island.
Enjoy sunshine and cool ocean breeze all afternoon in this West facing, beautiful single family residence. It has 3 bedrooms all upstairs, plus a ground floor office or bonus room, in addition to 2 1/2 baths offering a coastal cottage vibe. It features modern finishes such as granite counter tops, stainless steel appliances. The oversized master suite has not only views over the front and side yard, but a wrap around glass fireplace with spacious sitting room, plus walk-in closet, high ceilings and wood style floors.
The 135-acre master planned marina community has 276 single family homes in the development with a 6,300-square foot luxurious clubhouse, pool, spa, state of the art gym, and recreational facility. Walking distance over the pedestrian bridge to shops, restaurants and entertainment. Boats docks available separately for rent.
Location
State CA
County Ventura
Interior
Interior Features Granite Counters, Pantry, Formal Dining Room, Kitchen Island, Walk-In Closet(s)
Heating Fireplace, Forced Air
Cooling Air Conditioning, Central A/C, Electric
Flooring Laminated, Linoleum
Fireplaces Type See Through, Two Way, Living Room, Gas
Laundry Individual Room
Exterior
Exterior Feature Rain Gutters
Parking Features Alley Access, Garage - 1 Door, Attached
Garage Spaces 2.0
Pool Association Pool, Community Pool, Exercise Pool, Fenced, Lap Pool, Private Pool
Community Features Community Mailbox
View Y/N No
Building
Lot Description Alley Paved, Front Yard, Gated Community, Gated with Guard, Gutters, Landscaped, Lawn, Lot Shape-Rectangle, Lot-Level/Flat, Sidewalks, Street Lighting, Street Paved, Street Private
Story 2
Read Less



