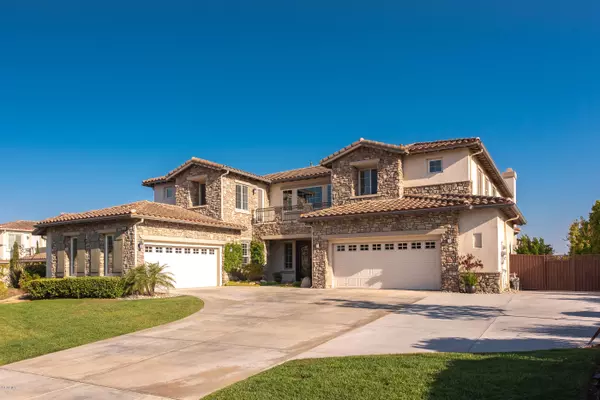For more information regarding the value of a property, please contact us for a free consultation.
12288 Palmer Drive Moorpark, CA 93021
Want to know what your home might be worth? Contact us for a FREE valuation!

Our team is ready to help you sell your home for the highest possible price ASAP
Key Details
Sold Price $1,497,500
Property Type Single Family Home
Listing Status Sold
Purchase Type For Sale
Square Footage 5,851 sqft
Price per Sqft $255
Subdivision Country Club Estates - 440501
MLS Listing ID 219008038
Sold Date 08/22/19
Bedrooms 4
Full Baths 5
Half Baths 1
HOA Fees $285/mo
Year Built 2007
Lot Size 0.538 Acres
Property Description
Gorgeous Country Club Estate Residence with impressive scenic views of Santa Monica Mountains. Large 4 car garage with extra paved parking area, RV possible & owned solar panels. As you access the large wrought iron double doors you're welcomed to the foyer with the large double spiral staircase. Walk further into the home, you quickly notice the stunning views offered. Downstairs you'll find a sizeable guestroom w/ bathroom, spacious office/library further down the hallway. The grand kitchen with attractive granite counter tops and stainless-steel GE Monogram appliances opens to the extensive family room & breakfast area. Make your way upstairs to the additional bedrooms, by one of the two spiral staircases, you're immediately welcomed into the grand master bedroom which offers spectacular views from golf course all the way to Sunset Hills, to Pacific Ocean view from balcony. Master suite offers enormous his & her closet space, generous sitting / lounging area and plenty of room for nearly any size bedroom furniture. Master bath with marble counters offers his/her water closet & vanity areas. Wide shower with dual shower heads & comfortable Jacuzzi style tub open to views. Backyard has considerable space w/covered patio & separate gazebo w/heat lamps.
Location
State CA
County Ventura
Interior
Interior Features 2 Staircases, Granite Counters, Formal Dining Room, In-Law Floorplan, Walk-In Closet(s)
Heating Central Furnace, Forced Air, Natural Gas
Cooling Air Conditioning, Central A/C, Zoned A/C
Flooring Carpet, Ceramic Tile
Fireplaces Type Decorative, Family Room, Living Room, Gas, Gas Starter
Laundry Laundry Area, Upper Level
Exterior
Exterior Feature Balcony, Rain Gutters
Garage Attached, Oversized
Garage Spaces 4.0
Community Features Golf Course in Development
View Y/N Yes
View City Lights View, City View, Hills View, Mountain View
Building
Lot Description Lot Shape-Rectangle, Street Paved, Street Private
Story 2
Read Less
GET MORE INFORMATION




