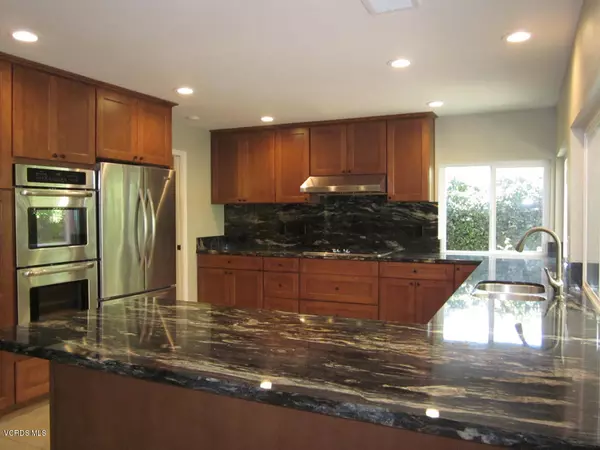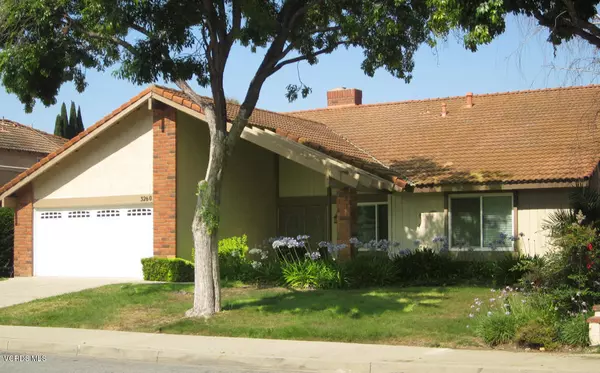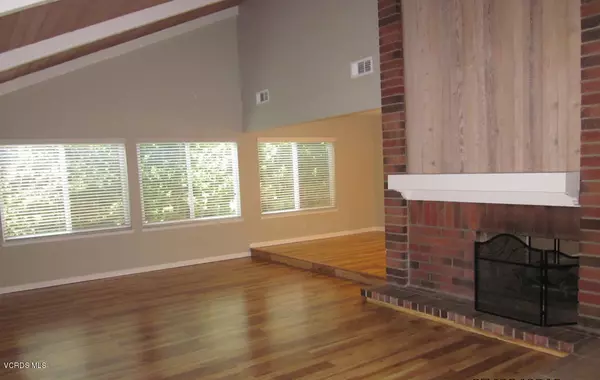For more information regarding the value of a property, please contact us for a free consultation.
3260 W Sierra Drive Westlake Village, CA 91362
Want to know what your home might be worth? Contact us for a FREE valuation!

Our team is ready to help you sell your home for the highest possible price ASAP
Key Details
Sold Price $3,800
Property Type Other Rentals
Listing Status Sold
Purchase Type For Sale
Square Footage 2,434 sqft
Price per Sqft $1
Subdivision Country Place-702
MLS Listing ID 219008134
Sold Date 11/14/19
Style Contemporary
Bedrooms 4
Full Baths 2
Half Baths 1
Year Built 1977
Lot Size 7,000 Sqft
Property Description
Best-priced home of its kind in the area.
Fantastic Westlake Village move-in ready! Totally remodeled interior, great location & single story floorplan, this Westlake Hills/Country Place 4 bed (1 bed used as an office), 2.5 bath home has newer kitchen cabinets, granite countertops, stainless appliances, newer stainless fridge, scraped ceilings, recessed lights & gorgeous hardwood flooring. Dual-paned sliders to rear yard from FR & Master. Breakfast bar opens to FR with double-sided fireplace to LR/DR. Double-door entry to the Master with en-suite bath, dual vanity, shower & walk-in closet. Generous sized secondary bedrooms & indoor laundry a plus. Private rear yard has rose bushes galore & 2 patio seating areas. Close to greenbelts, park, school, shopping, restaurants, entertainment, with easy freeway access all in beautiful Westlake Hills! Don't miss this opportunity!
Location
State CA
County Ventura
Interior
Interior Features Cathedral/Vaulted, Granite Counters
Heating Central Furnace, Natural Gas
Cooling Central A/C
Flooring Ceramic Tile, Wood/Wood Like
Fireplaces Type Raised Hearth, Family Room, Living Room, Gas
Laundry Individual Room, Inside
Exterior
Parking Features Attached
Garage Spaces 2.0
View Y/N No
Building
Story 1
Sewer In Street
Read Less



