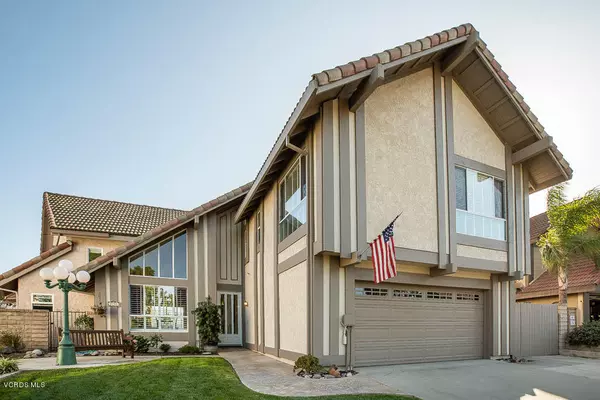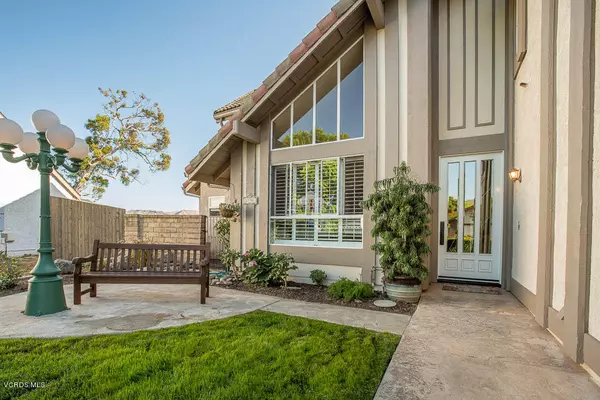For more information regarding the value of a property, please contact us for a free consultation.
5590 Mulberry Ridge Drive Camarillo, CA 93012
Want to know what your home might be worth? Contact us for a FREE valuation!

Our team is ready to help you sell your home for the highest possible price ASAP
Key Details
Sold Price $940,000
Property Type Single Family Home
Listing Status Sold
Purchase Type For Sale
Square Footage 3,400 sqft
Price per Sqft $276
Subdivision Trailside - 2228
MLS Listing ID 219011770
Sold Date 03/17/20
Style Traditional
Bedrooms 5
Full Baths 3
Half Baths 1
Year Built 1977
Lot Size 7,517 Sqft
Property Description
Beautiful unobstructed view home in the highly desired Trailside community of Mission Oaks. Wonderful amenities include a separate guest suite w/a bed/bath & a slider to the backyard hosting a gazebo, a covered patio & incredible views reaching to the Channel Islands. Entertain guests on the 4th of July & watch the fireworks from your backyard! Featuring 5 bedrms, 3.5 baths, honed travertine & wd flring, extensively remodeled & expanded w/a gourmet granite island kitchen, stainless appliances incl. a double oven, maple cabinetry, DACOR & BOSCH brands, loads of counter space & a casual dining/bfast rm w/dual bfast bars, a fam rm w/a fireplace & more. The beveled glass entry door leads to a sweeping curved staircase, a formal living rm (now used as a game/entertainment rm) & a dining rm overlooking the view. Other fine features include plantation shutters, custom window treatments, recessed & pendant lighting, a spacious master suite w/a private view balcony. There are dual paned windows & sliders, zoned climate control, a soft water system (owned) & more. Convenient to award winning schools, parks, shopping, restaurants, hiking trails & just a short distance to the 101 Fwy. for the commuter. Turnkey! Move right in & enjoy this beautiful home.
Location
State CA
County Ventura
Interior
Interior Features Built-Ins, Cathedral/Vaulted, Crown Moldings, Open Floor Plan, Recessed Lighting, Storage Space, Surround Sound Wired, Turnkey, Two Story Ceilings, Granite Counters, Formal Dining Room, In-Law Floorplan, Walk-In Closet(s)
Heating Fireplace, Forced Air, Natural Gas
Cooling Air Conditioning, Ceiling Fan(s), Central A/C, Zoned A/C
Flooring Carpet, Travertine, Wood/Wood Like
Fireplaces Type Raised Hearth, Family Room, Gas
Laundry Individual Room, Inside
Exterior
Garage Spaces 2.0
Community Features None
View Y/N Yes
View City Lights View, Hills View, Mountain View
Building
Lot Description Back Yard, Curbs, Fenced, Fenced Yard, Front Yard, Gutters, Landscaped, Sidewalks, Single Lot, Street Asphalt, Street Paved
Story 2
Sewer In, Connected and Paid
Read Less
GET MORE INFORMATION




