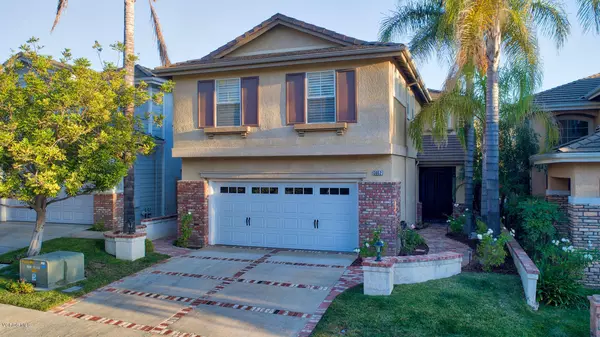For more information regarding the value of a property, please contact us for a free consultation.
3052 Ferncrest Place Thousand Oaks, CA 91362
Want to know what your home might be worth? Contact us for a FREE valuation!

Our team is ready to help you sell your home for the highest possible price ASAP
Key Details
Sold Price $850,500
Property Type Single Family Home
Listing Status Sold
Purchase Type For Sale
Square Footage 2,902 sqft
Price per Sqft $293
Subdivision Eagleridge-612
MLS Listing ID 219012379
Sold Date 12/20/19
Style Traditional
Bedrooms 4
Full Baths 3
HOA Fees $180/mo
Year Built 1999
Lot Size 4,181 Sqft
Property Description
Look no more! This 4 bedroom home w/loft (that could easily be 5th bedroom!) has 3 full baths: full bathroom and bedroom downstairs & loft over garage is an ideal bonus room! This is a modern family style home w/countless possibilities, including an in-laws suite on the first floor; a loft that could become a play room or home office or home gym or music/art studio...and so on! Upstairs bathroom w/steam shower has a glass enclosure close to secondary BRs/loft. Oversized master suite offers sitting area, dual-sided FP, walk-in closet, dual vanity, soaking tub, separate stall shower & private water closet. Indoor laundry room access to garage w/multitude of storage cabinets. FLR w/2 story ceiling & FDR w/European crystal chandelier. Family room off bright kitchen features 2nd FP ,French door to the rear yard complimented by a covered entertaining area. Kitchen: gas 5-burner cook-top, double sink & dishwasher nestled into island, double oven. Additional features: Plantation Shutters, hardwood-look ceramic tile flooring, laminate wood-like flooring, high vaulted ceilings, architectural niches, spectacular views from dual-pane windows, recessed lighting, dual-zoned air conditioning-heating systems, gated community near Lang Ranch schools, community pool/spa +
Location
State CA
County Ventura
Interior
Interior Features Built-Ins, Cathedral/Vaulted, Crown Moldings, Living Room Balcony, Open Floor Plan, Recessed Lighting, Storage Space, Two Story Ceilings, Granite Counters, Formal Dining Room, In-Law Floorplan, Walk-In Closet(s)
Heating Central Furnace, Natural Gas
Cooling Central A/C
Flooring Ceramic Tile, Laminated, Linoleum, Wood/Wood Like
Fireplaces Type See Through, Two Way, Other, Family Room, Gas Starter
Laundry Individual Room
Exterior
Exterior Feature Rain Gutters
Parking Features Garage - 1 Door, Attached, Driveway - Brick
Garage Spaces 2.0
Pool Association Pool, Community Pool, Fenced, Heated, Gunite
Community Features Community Mailbox, Basketball, Sport Court, Tennis Court Private
View Y/N Yes
View Hills View, Mountain View
Building
Lot Description Back Yard, Curbs, Fenced, Front Yard, Gated Community, Landscaped, Lawn, Lot-Level/Flat, Sidewalks, Single Lot, Street Lighting, Street Paved, Street Private, Cul-De-Sac
Story 2
Sewer In, Connected and Paid
Read Less



