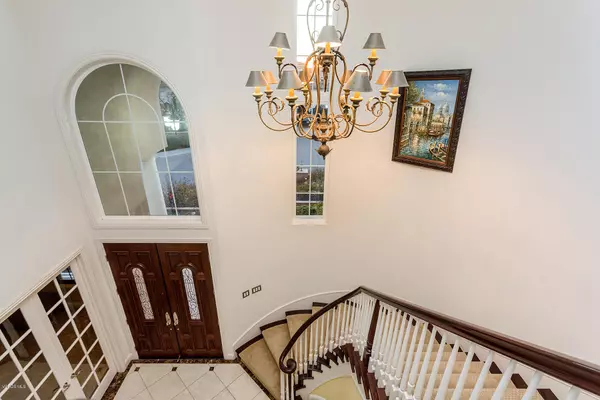For more information regarding the value of a property, please contact us for a free consultation.
12429 Palmer Drive Moorpark, CA 93021
Want to know what your home might be worth? Contact us for a FREE valuation!

Our team is ready to help you sell your home for the highest possible price ASAP
Key Details
Sold Price $1,478,000
Property Type Single Family Home
Listing Status Sold
Purchase Type For Sale
Square Footage 4,781 sqft
Price per Sqft $309
Subdivision Country Club Estates
MLS Listing ID 220000548
Sold Date 09/10/20
Bedrooms 5
Full Baths 5
Half Baths 1
HOA Fees $275/mo
Year Built 2010
Lot Size 0.654 Acres
Property Description
Welcome to this majestic home in the exclusive gated Country Club Estates of Moorpark. Located on a huge premium lot with spectacular views, this palatial 2-story home features 5 bedrooms, 5½ baths, office/den plus a large bonus room and 2 staircases. A 4-car garage with wide driveway has ample parking for 10+ cars. Walk up to the high columned covered entry into a striking 2-story foyer leading to a library/study & formal living room with adjoining dining room – convenient for elegant entertaining. The large gourmet kitchen features stainless appliances, built-in refrigerator, walk-in pantry, counter space plus center island. An upgraded bay window in the breakfast nook expands the space & brings in natural light. Open family room off the kitchen leads to the expansive backyard with outdoor kitchen with built-in grill & covered patio. Enjoy the spa with the tranquil sound of the waterfall. One bedroom downstairs with full bath. The master retreat includes a sitting area & balcony deck to enjoy the views. The luxurious master bathroom has dual vanities, soaking tub & separate shower plus his & hers toilets & deep walk-in closet. 3 large bedrooms with bathrooms & huge bonus room complete the upstairs. Near golf courses, hiking & biking trails.
Location
State CA
County Ventura
Interior
Interior Features Cathedral/Vaulted, High Ceilings (9 Ft+), Granite Counters, Pantry, Formal Dining Room, Kitchen Island, Walk-In Closet(s)
Heating Central Furnace, Natural Gas
Cooling Air Conditioning, Ceiling Fan(s), Central A/C, Zoned A/C
Flooring Carpet, Stone Tile
Fireplaces Type Raised Hearth, Family Room, Living Room, Gas
Laundry Individual Room, Inside
Exterior
Exterior Feature Balcony
Garage Garage - 3 Doors
Garage Spaces 4.0
View Y/N Yes
View Mountain View
Building
Lot Description Back Yard, Gated Community, Room for a Pool
Story 2
Sewer Public Sewer, In Street
Read Less
GET MORE INFORMATION




