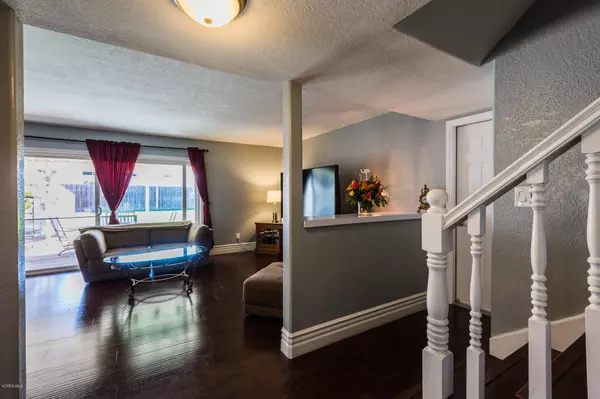For more information regarding the value of a property, please contact us for a free consultation.
2148 Abraham Street Simi Valley, CA 93065
Want to know what your home might be worth? Contact us for a FREE valuation!

Our team is ready to help you sell your home for the highest possible price ASAP
Key Details
Sold Price $595,000
Property Type Single Family Home
Listing Status Sold
Purchase Type For Sale
Square Footage 1,725 sqft
Price per Sqft $344
Subdivision Valley West (Berylwood)-275
MLS Listing ID 220001975
Sold Date 06/09/20
Style Traditional
Bedrooms 4
Full Baths 2
Half Baths 1
Year Built 1964
Lot Size 6,500 Sqft
Property Description
Price Adjustment for this gem! Stop on by! Welcome to your new home! This 4 bedroom home is move-in-ready with many upgrades! Upgrades within the last 5 years include a new roof, A/C, heater, landscaping and sewer line. Stunning kitchen with granite counters, stone flooring, stainless steel appliances and a double oven. You will fall in love with the open concept floor plan allowing easy access to all the living spaces. All 4 bedrooms are located upstairs with wood flooring, custom closet doors and ceiling fans. Master Ensuite has an over-sized closet and plenty of space. Relax in your sunken tub equipped with jets after a long day. Step outside to your beautiful backyard with a large covered patio, new sod, shed (purpose of your choosing) and greenhouse. This yard is big enough to host all your summer events. Have a green thumb? You will enjoy the benefits of having your very own greenhouse to grow all your favorite fruits and vegetables. Side yard is large enough for a small boat or trailer. Home offers paid solar - no payments for the new buyer!
Location
State CA
County Ventura
Interior
Interior Features Open Floor Plan, Recessed Lighting, Granite Counters
Heating Central Furnace, Natural Gas
Cooling Central A/C
Flooring Stone, Wood/Wood Like
Laundry In Garage, Laundry Area
Exterior
Parking Features Attached
Garage Spaces 2.0
View Y/N No
Building
Lot Description Fenced Yard, Lot-Level/Flat, Room for a Pool, Street Paved
Story 2
Sewer In Street
Read Less



