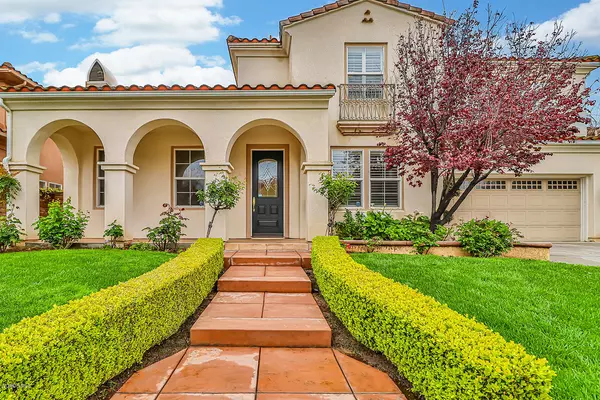For more information regarding the value of a property, please contact us for a free consultation.
14190 Maya Circle Moorpark, CA 93021
Want to know what your home might be worth? Contact us for a FREE valuation!

Our team is ready to help you sell your home for the highest possible price ASAP
Key Details
Sold Price $1,025,000
Property Type Single Family Home
Listing Status Sold
Purchase Type For Sale
Square Footage 4,988 sqft
Price per Sqft $205
Subdivision Trieste @ Serenata-449
MLS Listing ID 220003828
Sold Date 07/10/20
Bedrooms 6
Full Baths 4
Half Baths 1
HOA Fees $140/mo
Originating Board Conejo Simi Moorpark Association of REALTORS®
Year Built 2001
Lot Size 7,914 Sqft
Property Description
WELCOME HOME to this STUNNING six bedroom/five bathroom home with close to 5000sf and features two master suites!!! You will enjoy the custom spacious downstairs master suite that offers a sliding door to the backyard, large walk-in closet with built-ins and an en suite bath (could easily be a ''Granny Suite''). Huge gourmet kitchen boasts a large center island, breakfast bar, kitchen dining area and stainless steel Viking, Wolf and Sub-Zero appliances! Large family room is open to the kitchen and features a fireplace and built-in entertainment center with built-in elevated surround sound speakers. Arched doorways, wide plank wood floors, plantation shutters, ceiling fans and much more! As you explore, you will be delighted with the formal living room, formal dining room, butler's pantry, den/office and GORGEOUS center atrium. Spacious upstairs master suite with an en suite master bath that includes a dual sink vanity, make-up vanity, marble counter tops, soaking tub, large shower and his/hers walk-in closets. Backyard has a large patio, grass lawn, fruit trees (avocados and pomegranates) and many flowers. Don't miss this SPECTACULAR home with lovely curb appeal located in the FANTASTIC private gated community of Trieste at Serenata!!
Location
State CA
County Ventura
Interior
Interior Features Built-Ins, Cathedral/Vaulted, High Ceilings (9 Ft+), Open Floor Plan, Recessed Lighting, Storage Space, Surround Sound Wired, Turnkey, Two Story Ceilings, Pantry, Formal Dining Room, Kitchen Island, Walk-In Closet(s)
Heating Central Furnace, Forced Air, Zoned
Cooling Air Conditioning, Ceiling Fan(s), Central A/C, Zoned A/C
Flooring Carpet, Ceramic Tile, Wood/Wood Like
Fireplaces Type Other, Family Room, Living Room, Gas
Laundry Individual Room
Exterior
Exterior Feature Rain Gutters
Parking Features Attached
Garage Spaces 2.0
View Y/N No
Building
Lot Description Back Yard, Fenced Yard, Front Yard, Gated Community, Landscaped, Lawn, Sidewalks, Street Asphalt, Street Private
Story 2
Sewer Public Sewer
Read Less



