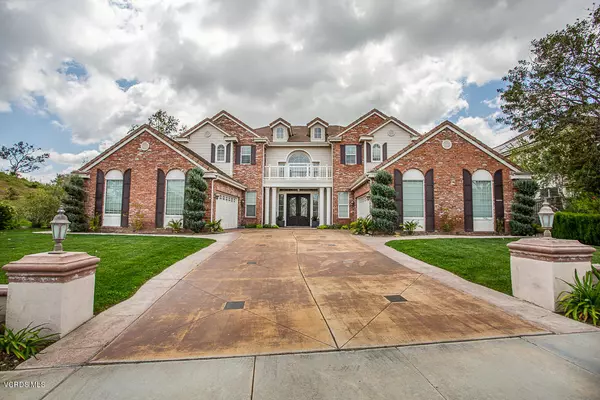For more information regarding the value of a property, please contact us for a free consultation.
12478 Nelson Road Moorpark, CA 93021
Want to know what your home might be worth? Contact us for a FREE valuation!

Our team is ready to help you sell your home for the highest possible price ASAP
Key Details
Sold Price $1,430,000
Property Type Single Family Home
Listing Status Sold
Purchase Type For Sale
Square Footage 5,015 sqft
Price per Sqft $285
Subdivision Country Club Estates
MLS Listing ID 220003976
Sold Date 10/21/20
Bedrooms 5
Full Baths 5
Half Baths 1
HOA Fees $275/mo
Year Built 2006
Lot Size 0.422 Acres
Property Description
Welcome to this 5 bedroom, 5.5 bathroom, & 5,015 sq ft home in the prestigious Country Club Estates with beautiful golf course & mountain views! This model, the Santa Barbara Model, is one of the most desired floor plans in the community. Step into the entry showcasing the dual staircases, which leads you to the living room with a fireplace to relax by & dining room with 2 story high ceilings. The gourmet kitchen, which opens to the family room, is the perfect space for the family cook, complete with a 6 burner + griddle cooktop, dual ovens, oversized center island, abundant cabinet space, built-in desk & butlers pantry. The downstairs level also includes a powder bath, office/den, & guest bedroom with an attached full bath. Upstairs you will find 3 spacious guest bedrooms each with their own en-suite bathrooms. The master suite is the perfect space to unwind, with an additional sitting area, his & her closets, dual vanities, large shower, & a tub for relaxing baths. The backyard is an entertainer's paradise, complete with a covered patio, putting green, gazebo with a fire pit, and plenty of grass to play in. Other amenities of this home include a large laundry room with built-in cabinets, 4 car garage space, & a great location with only one neighbor!
Location
State CA
County Ventura
Interior
Interior Features 2 Staircases, High Ceilings (9 Ft+), Recessed Lighting, Granite Counters, Pantry, Formal Dining Room, Walk-In Closet(s)
Cooling Ceiling Fan(s), Central A/C
Flooring Carpet, Ceramic Tile, Wood/Wood Like
Fireplaces Type Other, Family Room, Living Room, Gas
Laundry Individual Room
Exterior
Garage Attached
Garage Spaces 4.0
View Y/N Yes
View Golf Course View, Mountain View
Building
Lot Description Fenced Yard, Gated Community, Landscaped, Room for a Pool, Corner Lot, On Golf Course
Story 2
Read Less
GET MORE INFORMATION




