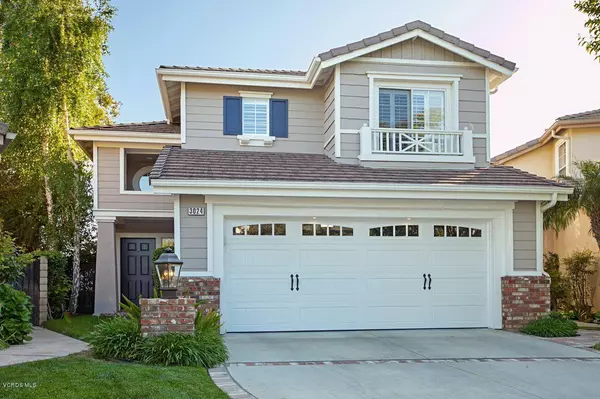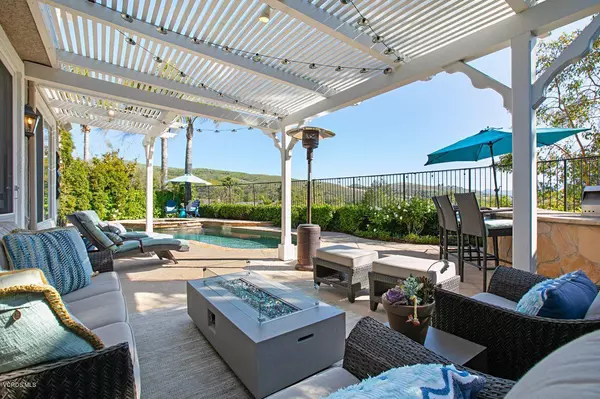For more information regarding the value of a property, please contact us for a free consultation.
3024 Ferncrest Place Thousand Oaks, CA 91362
Want to know what your home might be worth? Contact us for a FREE valuation!

Our team is ready to help you sell your home for the highest possible price ASAP
Key Details
Sold Price $910,000
Property Type Single Family Home
Listing Status Sold
Purchase Type For Sale
Square Footage 2,033 sqft
Price per Sqft $447
Subdivision Eagleridge-612
MLS Listing ID 220005178
Sold Date 06/23/20
Bedrooms 3
Full Baths 2
Half Baths 1
HOA Fees $180/mo
Year Built 1999
Lot Size 4,605 Sqft
Property Description
Don't miss this very special home!! Located at the end of a quiet cul-de-sac with gorgeous sunset views! Enjoy your own refreshing pool for relaxation after a busy day!
This popular floor plan features an open living room and dining room with 9 ft + ceilings and maximum light. Easy care Cortec floors in a grey neutral tone flow throughout the downstairs and on the staircase. The kitchen was completely remodeled 2 years ago. Light, neutral solid wood, soft close cabinets are beautifully enhanced by Quartz countertops, contemporary tile backsplash and quality SS appliances . A spacious island with sink is a kitchen focal point providing an informal eat-in area. Adjacent is the comfortable family room with FP and built-in TV/bookcase cabinets. A guest bath and indoor laundry complete the first floor. A large master suite with volume ceilings, sunset views, and walk-in closet dominates the upper floor. Dual sinks w/ separate tub, shower and stunning views complete the master bath. Three additional bedrooms and additional bath are also featured. The private yard provides serene unobstructed mountain views. A covered patio, a pool/spa combination and built-in BBQ station with seating area all provide for fun and entertaining of family and friends
Location
State CA
County Ventura
Interior
Interior Features 9 Foot Ceilings, Block Walls, Crown Moldings, Open Floor Plan, Recessed Lighting, Formal Dining Room, Kitchen Island, Walk-In Closet(s), Quartz Counters
Heating Central Furnace, Forced Air, Natural Gas
Cooling Air Conditioning, Ceiling Fan(s), Central A/C, Gas, Zoned A/C
Flooring Carpet, Vinyl Tile, Other
Fireplaces Type Other, Den, Family Room, Gas, Gas Starter
Laundry Individual Room
Exterior
Parking Features RV
Garage Spaces 2.0
Pool Association Pool, Community Pool, Private Pool
View Y/N Yes
Building
Story 2
Schools
Middle Schools Los Cerritos
Read Less



