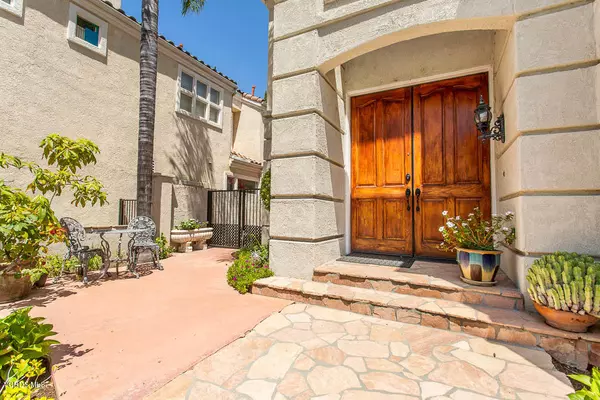For more information regarding the value of a property, please contact us for a free consultation.
11691 Pinedale Road Moorpark, CA 93021
Want to know what your home might be worth? Contact us for a FREE valuation!

Our team is ready to help you sell your home for the highest possible price ASAP
Key Details
Sold Price $820,000
Property Type Single Family Home
Listing Status Sold
Purchase Type For Sale
Square Footage 3,608 sqft
Price per Sqft $227
Subdivision Tuscany (West Ranch)
MLS Listing ID 220005170
Sold Date 07/24/20
Style Tuscan
Bedrooms 4
Full Baths 3
Half Baths 1
HOA Fees $190/mo
Originating Board Conejo Simi Moorpark Association of REALTORS®
Year Built 1992
Lot Size 6,384 Sqft
Property Description
Move up to Tuscany! With over 3,600 sq. ft. of living space. A front entry courtyard welcomes you while double, solid wood, entry doors usher you into the grand formal entry & living room with soaring ceilings, beautiful fireplace & travertine floors. The open kitchen features newly installed quartz counter tops and stainless-steel appliances. The open family room features newly refinished solid wood floors, recessed lighting and a cozy fireplace. French doors lead to the easily maintained back yard patio where you can enjoy a beautiful sunset. Upstairs is the master suite, complete with fireplace, massive master bath, stand up shower, Jacuzzi tub & walk in closet. Overlook the formal living room as you walk across the open hallway to 3 sizable secondary bedrooms. One has an en-suite bath. The second has a walk-out balcony & shares a jack-n-jill bathroom with the third, is complete with a walk-in closet. All upstairs carpet and bathroom porcelain tile floors were recently installed. Other amenities include a first floor ½ bath; huge laundry room; rear patio cover; dual HVAC system; 3-car attached garage; mature plants, palm trees, lemon tree; front yard maintained by HOA; easy access to community pool, parks, schools, restaurants & shopping.
Location
State CA
County Ventura
Interior
Interior Features 9 Foot Ceilings, Wet Bar, Walk-In Closet(s), Quartz Counters
Heating Central Furnace
Cooling Central A/C
Flooring Carpet, Ceramic Tile, Hardwood, Stone
Fireplaces Type Other, Family Room, Living Room, Gas Starter
Laundry Individual Room
Exterior
Garage Spaces 3.0
Pool Association Pool
View Y/N No
Building
Story 2
Schools
Middle Schools Chaparral
Read Less



