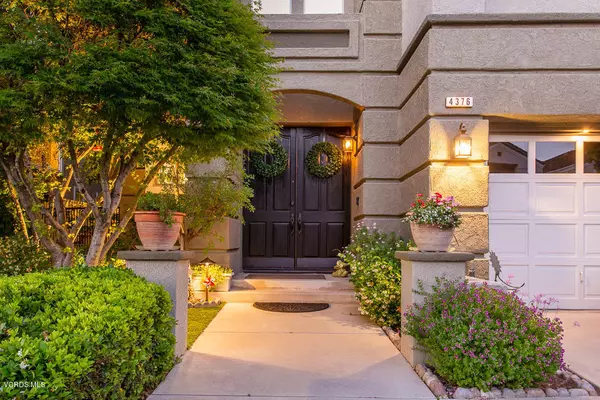For more information regarding the value of a property, please contact us for a free consultation.
4376 Clearwood Road Moorpark, CA 93021
Want to know what your home might be worth? Contact us for a FREE valuation!

Our team is ready to help you sell your home for the highest possible price ASAP
Key Details
Sold Price $900,000
Property Type Single Family Home
Listing Status Sold
Purchase Type For Sale
Square Footage 3,608 sqft
Price per Sqft $249
Subdivision Tuscany (West Ranch)
MLS Listing ID 220005902
Sold Date 08/24/20
Style Traditional
Bedrooms 4
Full Baths 3
Half Baths 1
HOA Fees $200/mo
Originating Board Conejo Simi Moorpark Association of REALTORS®
Year Built 1993
Lot Size 6,531 Sqft
Property Description
No problem relaxing in this Tuscany home...the work has all been done! With over 3,600 sf of attractively upgraded & meticulously maintained living space & an impeccably landscaped yard. $69,000 of upgrades in the last six months. Newly remodeled kitchen w/ granite counters, soft close doors & drawers, fluted glass cabinets, wine & built-in GE Monogram fridge; 3 newly refaced fireplaces; new dual-paned windows; new wood & iron hand banisters (exceeding safety codes); beautifully renovated master bath w/ huge walk-in shower, custom frameless glass & rain shower head, striking stand-alone soaking tub w/ designer fixtures & stone counter tops with waterfall edge; custom window coverings & plantation shutters; oversized baseboards; updated flooring, lighting & paint. The fun continues outside in the newly renovated front entry courtyard & the backyard retreat. Entertain under the solid patio cover or around the fire pit w/ built-in bench. The BBQ island, stone accented walkways, artificial turf, custom landscape lighting & cascading water feature ready for you to enjoy. You won't find a home w/ more pride of ownership & attention to detail. Community pool & spa; easy access to parks, schools & shopping.
Location
State CA
County Ventura
Interior
Interior Features 9 Foot Ceilings, Crown Moldings, Drywall Walls, High Ceilings (9 Ft+), Two Story Ceilings, Wet Bar, Granite Counters, Formal Dining Room
Heating Central Furnace, Fireplace, Forced Air, Natural Gas
Cooling Air Conditioning, Ceiling Fan(s), Central A/C, Dual, Zoned A/C
Flooring Carpet, Ceramic Tile
Fireplaces Type Other, Family Room, Living Room, Gas Starter
Laundry Individual Room, Inside
Exterior
Exterior Feature Balcony, Rain Gutters
Garage Spaces 3.0
Pool Community Pool, Heated & Filtered, Gunite
Community Features None
View Y/N No
Building
Lot Description Back Yard, Curbs, Fenced, Fenced Yard, Front Yard, Gutters, Landscaped, Lot Shape-Rectangle, Lot-Level/Flat, Sidewalks, Street Lighting
Story 2
Sewer Public Sewer
Read Less



