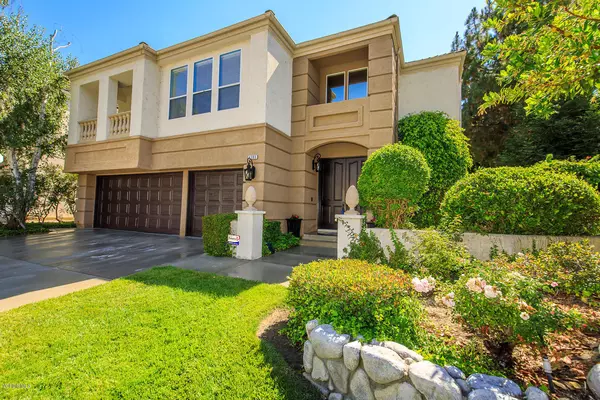For more information regarding the value of a property, please contact us for a free consultation.
4395 Timberdale Road Moorpark, CA 93021
Want to know what your home might be worth? Contact us for a FREE valuation!

Our team is ready to help you sell your home for the highest possible price ASAP
Key Details
Sold Price $895,000
Property Type Single Family Home
Listing Status Sold
Purchase Type For Sale
Square Footage 3,608 sqft
Price per Sqft $248
Subdivision Tuscany (West Ranch)
MLS Listing ID 220007583
Sold Date 08/28/20
Bedrooms 4
Full Baths 3
Half Baths 1
HOA Fees $190/mo
Originating Board Conejo Simi Moorpark Association of REALTORS®
Year Built 1993
Lot Size 6,324 Sqft
Property Description
Welcome to this gorgeous 4-bedroom, 3.5-bathroom, 3608 sqft home in the desirable Tuscany neighborhood. Walk through the double-door entry & you'll fall in love w/ the soaring 2-story ceiling & windows galore. Upgrades include Nest thermostats, Ring camera, shutters, neutral paint, custom closets, newer water heater, Toto toilets & alarm system. The living room has cozy fireplace, travertine floors & surround sound. Formal dining room w/ wainscoting & crown molding. The gourmet kitchen boasts granite counters, recessed lighting & stainless steel appliances: Thermador 6-burner stove & double oven. The adjacent family room has brick fireplace, built-in media center, wood-like tile flooring, double doors leading outside & wet bar. Downstairs powder room & laundry room. The master bedroom suite has its own sitting area w/ fireplace, ceiling fan, walk-in closet w/ built-ins & attic w/ pull-down ladder. The en-suite bathroom has double sinks, walk-in shower & separate jetted bathtub. There are 3 nice-sized secondary bedrooms & 2 full bathrooms. The backyard has covered patio, built-in BBQ & lush landscaping. 3-car garage w/ cabinets. Located close to excellent schools, parks, shops, restaurants & freeways. This is the one you've been waiting for. Welcome Home!
Location
State CA
County Ventura
Interior
Interior Features Crown Moldings, High Ceilings (9 Ft+), Open Floor Plan, Recessed Lighting, Two Story Ceilings, Wainscotting, Granite Counters, Formal Dining Room
Heating Central Furnace, Fireplace
Cooling Central A/C
Flooring Carpet, Travertine, Wood/Wood Like
Fireplaces Type Other, Family Room, Living Room, Gas Starter
Laundry Individual Room
Exterior
Exterior Feature Balcony
Parking Features Attached
Garage Spaces 3.0
Pool Association Pool
Community Features Community Mailbox
Utilities Available Cable Connected
View Y/N Yes
Building
Lot Description Landscaped, Corner Lot
Story 2
Sewer In Street
Read Less



