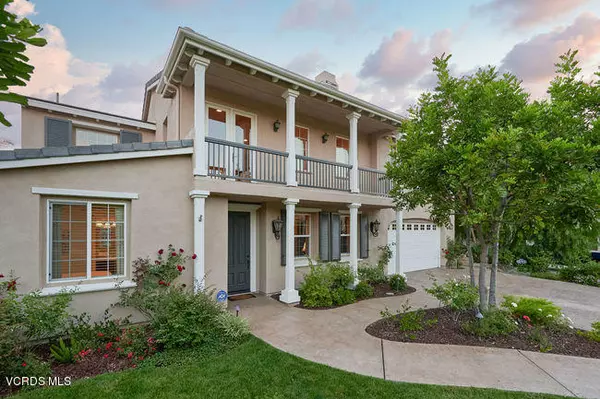For more information regarding the value of a property, please contact us for a free consultation.
3317 Soft Whisper Court Simi Valley, CA 93065
Want to know what your home might be worth? Contact us for a FREE valuation!

Our team is ready to help you sell your home for the highest possible price ASAP
Key Details
Sold Price $1,148,900
Property Type Single Family Home
Listing Status Sold
Purchase Type For Sale
Square Footage 4,360 sqft
Price per Sqft $263
Subdivision Castlewood-493
MLS Listing ID 220008088
Sold Date 09/14/20
Style French Country
Bedrooms 5
Full Baths 4
Half Baths 1
HOA Fees $194/mo
Originating Board Conejo Simi Moorpark Association of REALTORS®
Year Built 2006
Lot Size 10,870 Sqft
Property Description
Stunning view home! Backs to open space, no homes behind. This Big Sky Castlewood Plan 2 offers the luxurious California lifestyle w/an inviting open floor plan & nearly 4400 sq. ft. w/5 bedrooms, 4.5 baths, an amazing downstairs office & an upstairs library loft with built-in Book shelfs. 1 bed/bath dwn. Meticulously maintained w/custom upgrades incl. designer window treatments, built-in niches, 2 fireplaces, travertine flooring, crown molding, closet organizers, balconies at the front & back. The gourmet granite kitchen offers Thermador appliances, an island breakfast bar & a seemingly endless wrap-around kitchen pantry closet! The upper floor hosts Jack & Jill bedrooms, an en suite bed/bath & a spacious master suite w/a retreat & Lrg private covered deck w/views out to open space & a travertine-lined bathroom w/a deep jetted tub, a large shower, dual vanities, & a huge walk-in closet. Other features include built-in surround sound in the family room, an upper flr laundry rm, a 3-car tandem garage w/ overhead storage. Private court yard & view backyard with built-in BBQ perfect for entertaining or just relaxing. Surrounded by rolling hills w/hiking and Biking trails. Close to Simi dog park .
Location
State CA
County Ventura
Interior
Interior Features Built-Ins, Crown Moldings, High Ceilings (9 Ft+), Open Floor Plan, Surround Sound Wired, Granite Counters, Formal Dining Room, Kitchen Island, Walk-In Closet(s)
Heating Forced Air, Zoned, Natural Gas
Cooling Air Conditioning, Central A/C, Zoned A/C
Flooring Carpet, Travertine
Fireplaces Type Decorative, Raised Hearth, Family Room, Living Room, Gas
Laundry Individual Room, Upper Level
Exterior
Exterior Feature Rain Gutters
Parking Features Garage - 1 Door, Attached
Garage Spaces 3.0
View Y/N Yes
View City Lights View, Hills View
Building
Lot Description Fenced Yard, Sidewalks, Street Paved, Cul-De-Sac
Story 2
Sewer Public Sewer
Read Less



