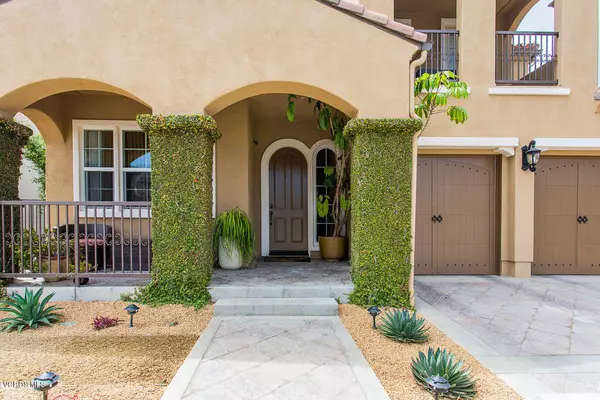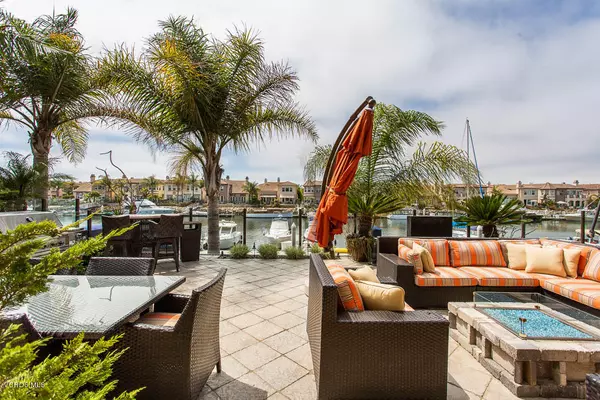For more information regarding the value of a property, please contact us for a free consultation.
1501 Estuary Way Oxnard, CA 93035
Want to know what your home might be worth? Contact us for a FREE valuation!

Our team is ready to help you sell your home for the highest possible price ASAP
Key Details
Sold Price $1,962,000
Property Type Single Family Home
Listing Status Sold
Purchase Type For Sale
Square Footage 3,100 sqft
Price per Sqft $632
Subdivision Seabridge - 5266
MLS Listing ID 220009439
Sold Date 10/20/20
Bedrooms 3
Full Baths 3
Half Baths 1
HOA Fees $196/mo
Year Built 2008
Lot Size 6,360 Sqft
Property Description
Shows like a model home! Welcome to this 3 bedroom + office and loft, 3.5 bathroom, 3,100 square foot home with a 45 foot dock in the guard-gated Seabridge community. Step into the entry that leads you to the office with built-in cabinets, living room with a fireplace, formal dining room, and family room with another cozy fireplace and beautiful views of the harbor. The gourmet kitchen, which opens to the family room, features a large center island, three ovens, warming drawer, 6 burner gas cooktop, microwave, built-in refrigerator and extra pull out refrigerator drawers. Rare floorplan with master suite downstairs and two guest bedrooms each with en-suite bathrooms and loft upstairs. The outside deck is an entertainer's paradise, complete with harbor views, gas fire-pit and BBQ, above ground spa, and outdoor speakers. Other amenities include a fully completed gym, Sub-Zero wine chiller, Control 4 system including pre-wired system for cameras, Marble and wood flooring throughout home, fully owned solar system for home, tankless water heater, desert scape landscaping, ample garage storage, EV (Tesla) charger, LED lighting inside and out, custom window coverings, central vacuum system, and so much more! You do not want to miss out on this pristine home!
Location
State CA
County Ventura
Interior
Interior Features Crown Moldings, Recessed Lighting, Granite Counters, Formal Dining Room, Kitchen Island, Walk-In Closet(s)
Flooring Marble, Wood/Wood Like
Fireplaces Type Other, Family Room, Living Room, Gas
Laundry Individual Room
Exterior
Parking Features Attached
Garage Spaces 2.0
View Y/N Yes
View Marina View
Building
Lot Description Landscaped
Story 2
Read Less



