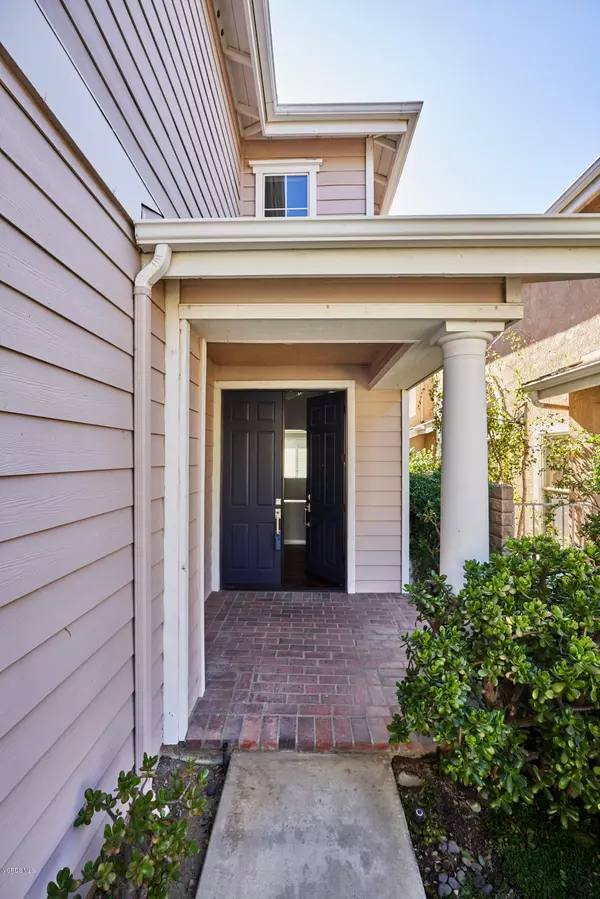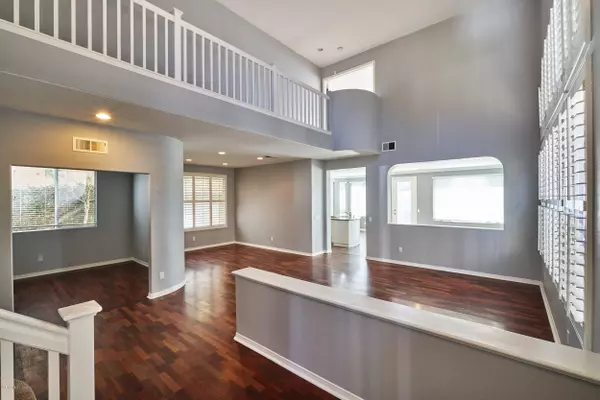For more information regarding the value of a property, please contact us for a free consultation.
3050 Blazing Star Drive Thousand Oaks, CA 91362
Want to know what your home might be worth? Contact us for a FREE valuation!

Our team is ready to help you sell your home for the highest possible price ASAP
Key Details
Sold Price $923,000
Property Type Single Family Home
Listing Status Sold
Purchase Type For Sale
Square Footage 2,902 sqft
Price per Sqft $318
Subdivision Eagleridge-612
MLS Listing ID 220009646
Sold Date 10/14/20
Style Traditional
Bedrooms 4
Full Baths 3
HOA Fees $180/mo
Year Built 1999
Lot Size 2,902 Sqft
Property Description
Beautiful property located in the gated community of Eagle Ridge. This lovely home is the largest floor plan in Eagle Ridge and boasts 4 bedrooms and 3 bathrooms, a formal living room, separate formal dining room, family room w/fireplace adjacent to the kitchen and an upstairs bonus room with wood floors. The downstairs bedroom is currently being used as a home office/library. The updated kitchen features granite counters, white cabinetry, stainless steel appliances and a large, center island with sink that provides an informal entertainment area. Spacious master suite with a double-sided fireplace separates the bedroom and sitting room. Master bath with dual sinks, spa tub, separate shower, and spacious walk-in closet. Beautiful views and walls of widows create the perfect master retreat! Upstairs bonus room with hardwood floors provides great space for a media room, game room, home gym, additional home office, etc... Additional features include some hardwood floors and plantation shutters. Private rear yard with patio and lovely views of the surrounding hills. Community amenities include a nearby playground, community pool and spa. Low monthly HOA dues and award winning schools!
Location
State CA
County Ventura
Interior
Interior Features High Ceilings (9 Ft+), Open Floor Plan, Recessed Lighting, Two Story Ceilings, Granite Counters, Pantry, Formal Dining Room, Walk-In Closet(s)
Heating Central Furnace, Zoned
Cooling Air Conditioning, Central A/C, Zoned A/C
Flooring Carpet, Stone Tile, Wood/Wood Like
Fireplaces Type Other, Family Room, Gas Starter
Laundry Individual Room
Exterior
Parking Features Garage - 1 Door
Garage Spaces 2.0
Pool Association Pool, Community Pool, Fenced, Heated
View Y/N Yes
View Hills View, Mountain View
Building
Lot Description Automatic Gate, Curbs, Fenced Yard, Gated Community, Sidewalks, Street Paved, Cul-De-Sac
Story 2
Sewer Public Sewer, In Street
Schools
Middle Schools Los Cerritos
Read Less



