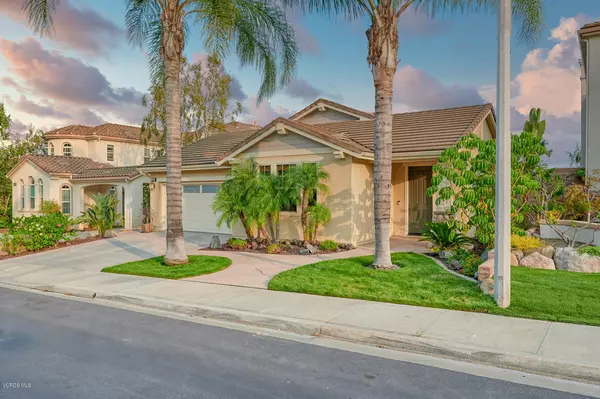For more information regarding the value of a property, please contact us for a free consultation.
14654 Corkwood Drive Moorpark, CA 93021
Want to know what your home might be worth? Contact us for a FREE valuation!

Our team is ready to help you sell your home for the highest possible price ASAP
Key Details
Sold Price $875,000
Property Type Single Family Home
Listing Status Sold
Purchase Type For Sale
Square Footage 2,553 sqft
Price per Sqft $342
Subdivision Toscana @ Serenata-467
MLS Listing ID 220009797
Sold Date 12/11/20
Style Contemporary,Ranch
Bedrooms 4
Full Baths 3
HOA Fees $135/mo
Year Built 2002
Lot Size 6,102 Sqft
Property Description
Amazing private hilltop views for miles in gated Belfiori @ Serenata! Single story 4 Bed, 3 full ba home will exceed your expectations! Freshly painted exterior, new landscaping & an open floorplan w/ separated Bed/Ba area is perfect for guests/office/teen/in-law suite. Formal DR greets you w/ Brazilian Koa wood flooring, high ceilings & custom paint. Oversized gourmet kitchen has newer granite countertops, dual ovens, stainless upgraded appliances, plentiful cabinetry, opens to spacious FR w/ fireplace & views to rear yard patio area & open space. Perfectly private w/ no one in front or behind to obstruct your views, planter beds w/ wrought iron fence showcases the views all the way to the Regan Library. Imaging sitting in your outdoor spa enjoying a glass of wine with gorgeous sunset views and cool breezes. Plenty of room to entertain under the covered patio & low maintenance rear yard. Master Bedroom w/ generous sized en-suite bath has shower, soaking tub & walk-in closet. Other beds/office/work-out rooms share a hallway to hall bath w/ dressing area, dual vanities, tub/ shower to convenient indoor laundry rm. Two-car direct access garage has upgraded epoxy painted flooring, storage galore w/ plenty of room for parking/workbench/ pull-down storage. Look no further for your updated, gated, single story view home...this is it!
Location
State CA
County Ventura
Interior
Interior Features 9 Foot Ceilings, Pull Down Attic Stairs, Storage Space, Granite Counters, Formal Dining Room, Kitchen Island, In-Law Floorplan
Heating Central Furnace, Natural Gas
Cooling Central A/C
Flooring Carpet, Ceramic Tile, Stone, Wood/Wood Like
Fireplaces Type Other, Family Room, Great Room
Laundry Individual Room
Exterior
Garage Attached
Garage Spaces 2.0
View Y/N Yes
View Any View, Hills View
Building
Lot Description Automatic Gate, Fenced Yard, Front Yard, Fully Fenced, Sidewalks, Street Private
Story 1
Sewer Public Sewer
Read Less
GET MORE INFORMATION




