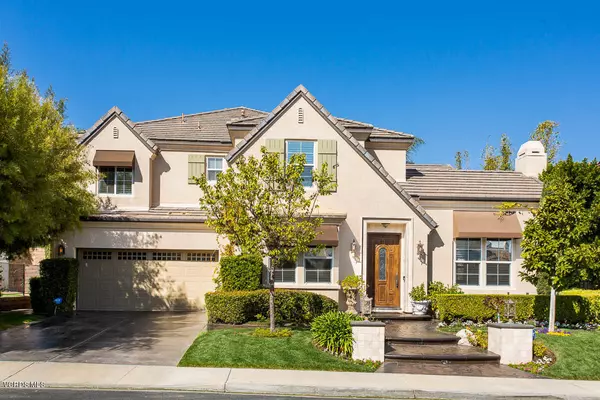For more information regarding the value of a property, please contact us for a free consultation.
14231 Maya Circle Moorpark, CA 93021
Want to know what your home might be worth? Contact us for a FREE valuation!

Our team is ready to help you sell your home for the highest possible price ASAP
Key Details
Sold Price $1,200,000
Property Type Single Family Home
Listing Status Sold
Purchase Type For Sale
Square Footage 5,051 sqft
Price per Sqft $237
Subdivision Trieste @ Serenata-449
MLS Listing ID 220009849
Sold Date 10/23/20
Bedrooms 6
Full Baths 5
HOA Fees $140/mo
Year Built 2000
Lot Size 7,807 Sqft
Property Description
EXQUISITE Mediterranean style BEAUTIFULLY UPDATED home in the private gated community of Trieste At Serenata! This six bedroom/five bathroom home has 5,051 square feet of living space and could easily be converted into a seven bedroom home or a home with a separate granny flat. As you enter the property you are amazed at the custom designs and attention to detail in every corner. Double crown molding, inlaid travertine tile in all arched doorways, beautiful oversized carved doors, custom wrought iron banister and much more! The many living areas throughout this home are each a work of art. Huge gourmet kitchen boasts newer Viking appliances, large center island with granite, a separate butler's pantry and is open to the family room. Two downstairs bedrooms are currently being used as an office/study and a bonus room with attached craft room (that would make a wonderful granny flat). The spacious master suite includes an additional room (builder's choice seventh bedroom) and an en suite master bath to die for with hand picked Shiva Kashir granite, huge custom shower, spa tub and a lovely marble mosaic tile floor. Don't miss the stunning wine storage area - it's a wine collector's dream! HURRY OVER - this home is an experience - not just living space!
Location
State CA
County Ventura
Interior
Interior Features Built-Ins, Crown Moldings, High Ceilings (9 Ft+), Open Floor Plan, Recessed Lighting, Storage Space, Turnkey, Two Story Ceilings, Granite Counters, Pantry, Formal Dining Room, Kitchen Island, Walk-In Closet(s)
Heating Central Furnace, Forced Air, Zoned, Natural Gas
Cooling Air Conditioning, Ceiling Fan(s), Central A/C, Dual, Zoned A/C
Flooring Carpet, Ceramic Tile, Marble, Travertine
Fireplaces Type Other, Family Room, Living Room, Wood Burning, Gas
Laundry Individual Room
Exterior
Exterior Feature Rain Gutters
Parking Features Attached
Garage Spaces 2.0
View Y/N No
Building
Lot Description Back Yard, Fenced Yard, Front Yard, Gated Community, Landscaped, Lawn, Street Asphalt, Street Private
Story 2
Sewer Public Sewer
Read Less



