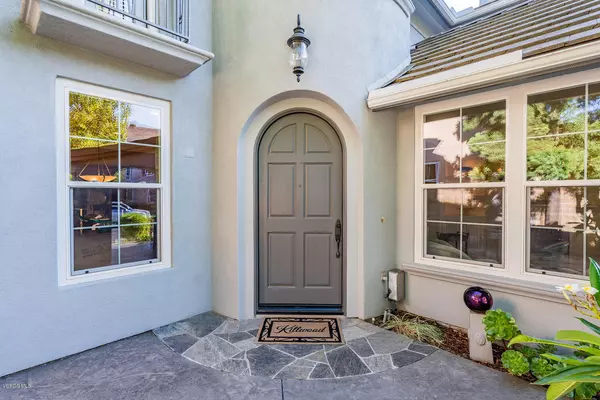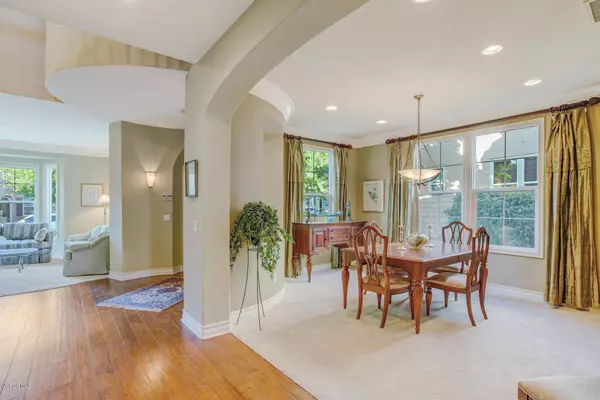For more information regarding the value of a property, please contact us for a free consultation.
168 Laurel Ridge Drive Simi Valley, CA 93065
Want to know what your home might be worth? Contact us for a FREE valuation!

Our team is ready to help you sell your home for the highest possible price ASAP
Key Details
Sold Price $1,070,000
Property Type Single Family Home
Listing Status Sold
Purchase Type For Sale
Square Footage 3,196 sqft
Price per Sqft $334
Subdivision Mahogany (Long Cyn)-417
MLS Listing ID 220010030
Sold Date 12/03/20
Style French Country
Bedrooms 4
Full Baths 3
Half Baths 1
HOA Fees $190/mo
Originating Board Conejo Simi Moorpark Association of REALTORS®
Year Built 2000
Lot Size 10,061 Sqft
Property Description
Gorgeous former Mahogany MODEL Home with Downstairs Master Bedroom, 3 Guest Bedrooms plus Loft & 3.50 Bathrooms, located on a cul-de-sac, in Guard Gated Long Canyon. Views of the hills from most rooms & Backyard. Elegant Living Room features crown molding, built-in cabinets & gas fireplace, and separate formal Dining Rm. Gourmet Kitchen has granite & tile counters, deep-tone cabinetry, mostly Viking appliances, plus Huge Center Island with wine refrig, Breakfast Bar and Area. Family Rm has media center with surround sound speakers. Downstairs Master Bedroom has French doors to backyard and large walk-in closet. Remodeled Master Bath has separate vanities with new fixtures, separate tub & shower with new surfaces, shower enclosure & flooring. Upstairs three distinctive bedrooms, 1st with a turret & private bath, 2nd with a private balcony, and 3rd as an office with built-in desk & cabinets, plus a Loft with 2 built-in desks (great for home schooling) & built-in bookcases. Distressed Wood flooring in Kitchen & Entryway. New Carpeting in LR, DR, Master BR & Upstairs. Leased Solar Panels, plus garage wired for Electric Car Recharging. Backyard living space includes BBQ Island with sink & eating area, Fireplace, Patio Cover with ceiling fans, recessed lights, Gas Heater, mounted TV, stamped concrete, lush grass & landscaping with avocado & other fruit trees! Association Pool & Spa at corner. Short distance to Wood Ranch Elementary School.
Location
State CA
County Ventura
Interior
Interior Features Granite Counters, Formal Dining Room
Cooling Ceiling Fan(s), Zoned A/C
Flooring Carpet, Ceramic Tile, Hardwood, Stone Tile
Fireplaces Type Raised Hearth, Family Room, Living Room, Gas
Laundry Individual Room
Exterior
Exterior Feature Balcony
Garage Spaces 3.0
Pool Association Pool, Gunite
View Y/N Yes
View Hills View
Building
Lot Description Gated Community, Gated with Guard, Lawn, Cul-De-Sac
Story 2
Read Less



