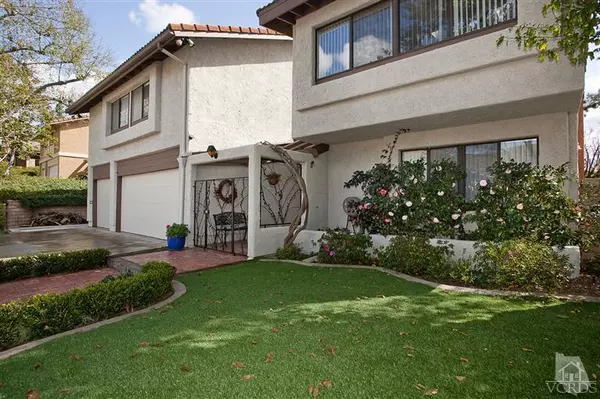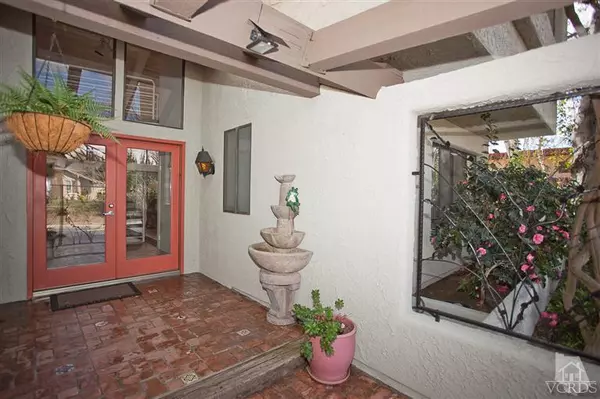For more information regarding the value of a property, please contact us for a free consultation.
3219 W Sierra Drive Westlake Village, CA 91362
Want to know what your home might be worth? Contact us for a FREE valuation!

Our team is ready to help you sell your home for the highest possible price ASAP
Key Details
Sold Price $735,000
Property Type Single Family Home
Listing Status Sold
Purchase Type For Sale
Square Footage 2,950 sqft
Price per Sqft $249
Subdivision Country Place-702
MLS Listing ID 12003106
Sold Date 08/30/12
Style Contemporary
Bedrooms 5
Full Baths 4
HOA Fees $2/ann
Year Built 1977
Lot Size 7,400 Sqft
Property Description
Great Value! Unique contemporary with great attention to detail this expanded/remodeled home features nearly 3,000 sun filled sq. feet. With its stately gated entry, the open floor plan includes a convertible bedroom suite down, ideal guest, game room or office, plus four up, one making an ideal second master or bonus room. Grand scale living room features hardwood flooring, fireplace and beamed ceilings plus doors to the garden/pool beyond. Remodeled kitchen w/granite and walk-in pantry is adjacent the family room w/built-in entertainment center inc. concealed wet bar. The master suite, with its own sitting area, features raised platform bed to accommodate the mountain views, drop down TV, and double cedar lined storage area. Gorgeous, private, oversized garden with newly resurfaced brick enhanced grey bottomed pool/spa. Security system, central vac, outdoor hot/cold shower, and the details go on and on - list on property. Walk to award winning school.
Location
State CA
County Ventura
Interior
Interior Features Granite Counters, Formal Dining Room
Heating Central Furnace, Natural Gas
Cooling Air Conditioning, Attic Fan, Central A/C
Flooring Carpet, Ceramic Tile
Fireplaces Type Living Room, Gas
Laundry Individual Room
Exterior
Parking Features Garage - 3 Doors
Pool Heated - Gas, Gunite
Utilities Available Cable Connected
View Y/N Yes
Building
Lot Description Curbs, Lot Shape-Rectangle, Street Paved
Read Less



