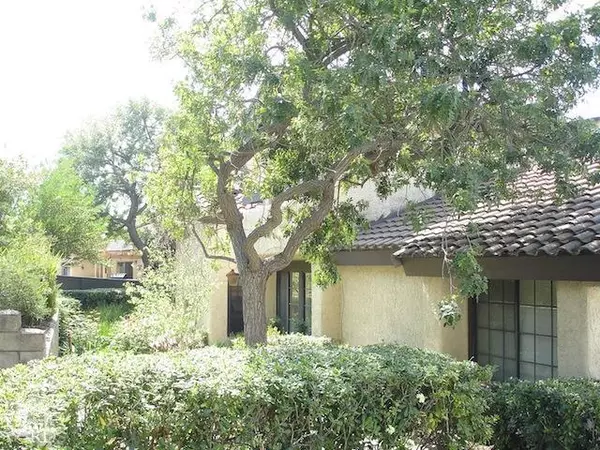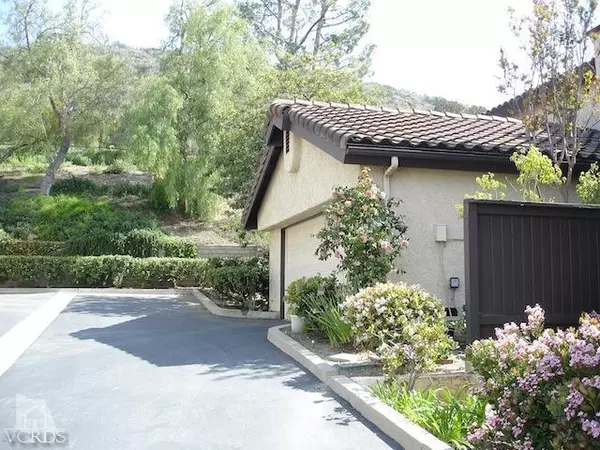For more information regarding the value of a property, please contact us for a free consultation.
1142 Monte Sereno Drive Thousand Oaks, CA 91360
Want to know what your home might be worth? Contact us for a FREE valuation!

Our team is ready to help you sell your home for the highest possible price ASAP
Key Details
Sold Price $489,000
Property Type Single Family Home
Listing Status Sold
Purchase Type For Sale
Square Footage 1,508 sqft
Price per Sqft $324
Subdivision Monte Sereno
MLS Listing ID 13004381
Sold Date 08/19/13
Bedrooms 3
Full Baths 3
HOA Fees $402/mo
Originating Board Conejo Simi Moorpark Association of REALTORS®
Year Built 1981
Lot Size 1,307 Sqft
Property Description
Hugh price reduction Seller says sell it now! Best premium location WOW! fronts to open space. This spacious 3 bedroom 3 bath end unit town home is nicely upgraded and ready to move in, the kitchen was remodeled with newer appliances, granite counters, recessed lighting, custom cabinet doors,a large patio w french doors for BBQs and relaxing. The formal dinning room has French doors leading out to the extra large private patio, the large step down living room has a custom hand carved stone fire place, High smooth ceilings, lots of windows, hardwood floors and French doors leading to the patio. Plus a bedroom and full bath downstairs that can also be used as a den. Upstairs has a large master suite with wood beamed ceilings and a remodeled shower, step through the French doors to the viewing deck. The other bedroom has a full bath and viewing deck overlooking open space great room for family or guest. Located adjacent open space and is away from the main street.
Location
State CA
County Ventura
Interior
Interior Features Beamed Ceiling(s), Cathedral/Vaulted, Recessed Lighting, Sunken Living Room, Formal Dining Room
Heating Central Furnace, Natural Gas
Cooling Air Conditioning, Central A/C
Flooring Ceramic Tile, Hardwood
Fireplaces Type Living Room, Gas
Laundry In Garage
Exterior
Pool Association Pool, Community Pool, Private Pool
Utilities Available Cable Connected
View Y/N Yes
Building
Lot Description Curbs, Street Paved, Street Private
Sewer In Street Paid
Read Less
GET MORE INFORMATION




