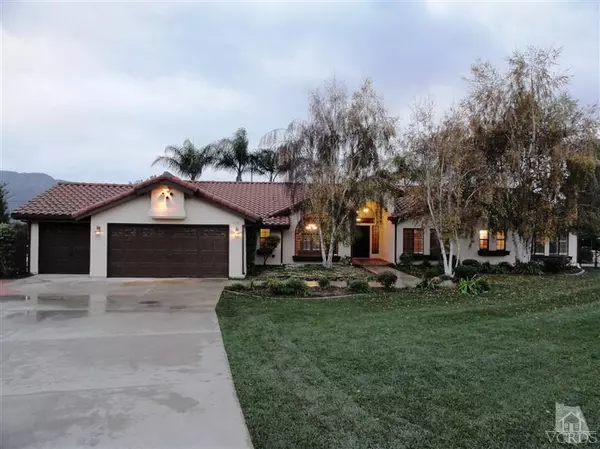For more information regarding the value of a property, please contact us for a free consultation.
11070 E Las Posas Road Santa Rosa (ven), CA 93012
Want to know what your home might be worth? Contact us for a FREE valuation!

Our team is ready to help you sell your home for the highest possible price ASAP
Key Details
Sold Price $878,000
Property Type Single Family Home
Listing Status Sold
Purchase Type For Sale
Square Footage 2,987 sqft
Price per Sqft $293
Subdivision Las Brisas - 4209
MLS Listing ID 12000872
Sold Date 03/09/12
Bedrooms 3
Full Baths 3
Half Baths 1
HOA Fees $80/mo
Year Built 1988
Lot Size 1.090 Acres
Property Description
Exclusive gated Rancho Las Brisas Equestrian Estate! Set on flag lot, this one-story Spanish-style ranch is move in ready! With a spacious & flowing floorplan, this home offers 3 brs+3.50 bas (each bedroom w/own ba), w/apprx. 2987 sq ft of living space, on over 1 acre lot. Completely remodeled w/new wood flooring, new carpet, new paint, new granite, all new Bathrms! Enter from beautiful, lush front entry into Living Room w/vaulted ceiling, stunning fireplace & French Doors to backyard. Exquisite architectural formal Dining Room is showcased by dramatic arched window. Large chef's Kitchen offers ss appls, granite counters, cabinets galore & working island. Breakfast Room is off Kitchen as well as open Family Room w/entry to backyard. Master Bedroom Suite offers walk-in closet & serene retreat. Enjoy outdoor living w/covered patio, sparkling custom pool/spa & extraordinary views! This home boasts equestrian facilities that includes (2) stalls, turnouts and tack room. Welcome Home!
Location
State CA
County Ventura
Interior
Interior Features Crown Moldings, Recessed Lighting, Turnkey, Granite Counters, Formal Dining Room
Heating Central Furnace, Natural Gas
Cooling Air Conditioning, Ceiling Fan(s), Central A/C
Flooring Carpet, Travertine, Wood/Wood Like
Fireplaces Type Living Room
Laundry Individual Room
Exterior
Garage Garage - 3 Doors
View Y/N Yes
View Hills View, Mountain View
Building
Lot Description Front Yard, Horse Property, Landscaped, Lawn, Riding/Stables, Street Asphalt, Street Private
Read Less
GET MORE INFORMATION




