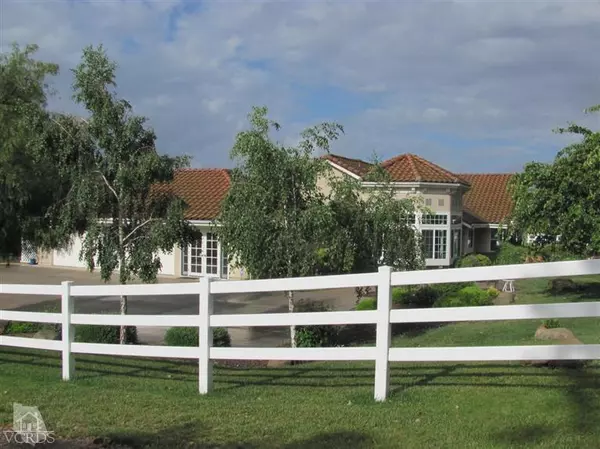For more information regarding the value of a property, please contact us for a free consultation.
11806 Pradera Road Santa Rosa (ven), CA 93012
Want to know what your home might be worth? Contact us for a FREE valuation!

Our team is ready to help you sell your home for the highest possible price ASAP
Key Details
Sold Price $1,075,000
Property Type Single Family Home
Listing Status Sold
Purchase Type For Sale
Square Footage 4,150 sqft
Price per Sqft $259
Subdivision Rancho Santa Rosa 9 - 241203
MLS Listing ID 12009746
Sold Date 07/03/13
Style Monterey Colonial
Bedrooms 4
Full Baths 3
HOA Fees $60/mo
Year Built 1982
Lot Size 1.080 Acres
Property Description
Turn key one story home sits on a sweeping corner lot w/$$$ spent on hardscape and landscape. Once a model, this gorgeous home has been updated to include a spacious new kitchen with high end stainless steel appliances, stunning granite counters & center island & creamy tile back splash, a huge bkfst rm - all lite & bright w/Eastern sun exposure. Dramatic library w/built-in bookcases & secret alcove/room. No expense has been spared in updating with new french sliders, windows, volume cedar ceilings, walnut flooring, formal dining, huge bonus room/bedroom with frpl which could easily serve as second master w/own entrance, newer heat & air, master with huge sitting room and master bath & huge closet. Large lot with raised vegetable beds and detached 480 sq ft studio.
Location
State CA
County Ventura
Interior
Interior Features Crown Moldings, High Ceilings (9 Ft+), Home Automation Sys, Recessed Lighting, Storage Space, Surround Sound Wired, Turnkey, Granite Counters, Pantry, Formal Dining Room
Heating Central Furnace, Natural Gas
Cooling Air Conditioning, Central A/C, Zoned A/C
Flooring Hardwood
Fireplaces Type Free Standing, Den, Family Room, Living Room, Gas Starter
Laundry Individual Room
Exterior
Exterior Feature Rain Gutters
Garage Garage - 3 Doors, Attached
View Y/N Yes
View Mountain View
Building
Lot Description Back Yard, Fenced Yard, Front Yard, Horse Property Unimproved, Lawn, Lot-Level/Flat, Misting System
Read Less
GET MORE INFORMATION




