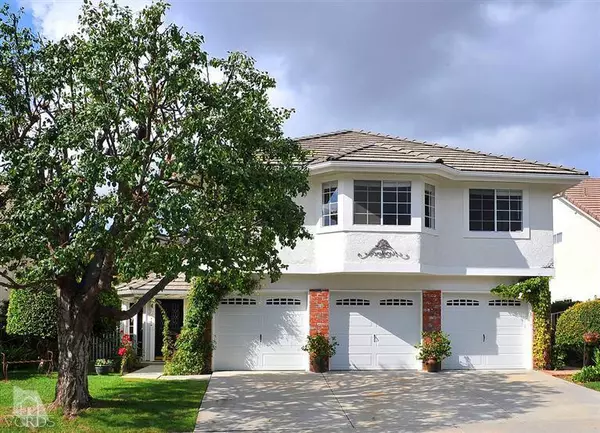For more information regarding the value of a property, please contact us for a free consultation.
343 Southridge Drive Oak Park, CA 91377
Want to know what your home might be worth? Contact us for a FREE valuation!

Our team is ready to help you sell your home for the highest possible price ASAP
Key Details
Sold Price $772,000
Property Type Single Family Home
Listing Status Sold
Purchase Type For Sale
Square Footage 3,136 sqft
Price per Sqft $246
Subdivision Rolling Hills Estates-843
MLS Listing ID 12014431
Sold Date 01/18/13
Bedrooms 4
Full Baths 3
Year Built 1988
Lot Size 5,689 Sqft
Property Description
Amazing Oak Park Family home! 4 bedrooms plus an amply sized bonus room. One bedroom is downstairs. 3 car garage with newer, upgraded roll up doors. Beautifully redone kitchen features stainless steel appliances including a double oven, one is convection. Kitchen also includes granite counter tops and newer cabinetry in addition to a garden window and tastefully done breakfast bar. The kitchen opens to the generously sized family room -this is a great area for entertaining. Gorgeous hardwood flooring flows nicely from the entry through the family room and kitchen. The floorplan is open and spacious - every room is well sized. Recessed lighting and custom paint throughout. Ceiling fans in all upstairs rooms. Custom garage cabinetry. Upgraded hardware in bathrooms, newer light fixtures, and cabinetry. Central vac, alarm system. Balcony off master bedroom. Backyard features flowering pear trees, lemon and beach trees. Close to award winning elementary, middle and high schools.
Location
State CA
County Ventura
Interior
Interior Features Granite Counters, Formal Dining Room
Heating Central Furnace
Cooling Air Conditioning, Central A/C
Flooring Carpet, Ceramic Tile, Wood/Wood Like
Fireplaces Type Family Room
Laundry Individual Room
Exterior
Parking Features Garage - 3 Doors
Pool No Pool
View Y/N Yes
View Mountain View
Building
Sewer In Street on Bond
Read Less



