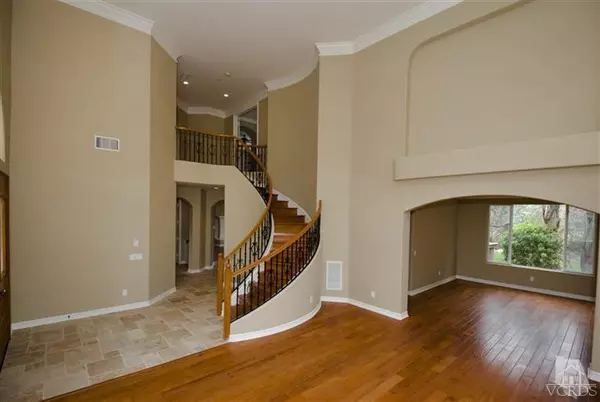For more information regarding the value of a property, please contact us for a free consultation.
657 Noble Simi Valley, CA 93065
Want to know what your home might be worth? Contact us for a FREE valuation!

Our team is ready to help you sell your home for the highest possible price ASAP
Key Details
Sold Price $899,000
Property Type Single Family Home
Listing Status Sold
Purchase Type For Sale
Square Footage 4,214 sqft
Price per Sqft $213
Subdivision Highland Estates - 4420
MLS Listing ID 12001869
Sold Date 04/26/12
Bedrooms 5
Full Baths 5
HOA Fees $110/mo
Year Built 2000
Lot Size 0.551 Acres
Property Description
Immaculate 5BD+5BA Highlands Estates home with approx 4214 sq ft on a large 24018 sq ft lot. Gourmet chef's island kitchen with beautiful granite, custom cabinetry and high end appliances including a wood paneled built in refrigerator, double oven, gas range, dishwasher and microwave. Oversized family room with custom built ins and double sided fireplace, den/library, formal living room, formal dining room, downstairs full bedroom w/bathroom, oversized laundry room and so much more. Spacious master retreat w/separate sitting area, nursery, office or gym.. you choose! Master bathroom has large soaking tub, oversized shower, dual sinks w/vanity area and two closets. This home also features new paint, fresh carpet, stunning wood floors, inviting spiral staircase, three cozy fireplaces, built in bbq in backyard, pristine landscaping surrounding and so much more... all in one of Simi Valley's most sought after neighborhoods!
Location
State CA
County Ventura
Interior
Interior Features Granite Counters, Pantry, Formal Dining Room, Kitchen Island, Walk-In Closet(s)
Heating Central Furnace
Cooling Air Conditioning, Central A/C
Flooring Carpet, Wood/Wood Like
Fireplaces Type Family Room, Living Room
Laundry Individual Room
Exterior
Parking Features Garage - 3 Doors
Pool No Pool
View Y/N No
Building
Lot Description Street Paved
Sewer Septic Tank, Public Sewer
Read Less
GET MORE INFORMATION




