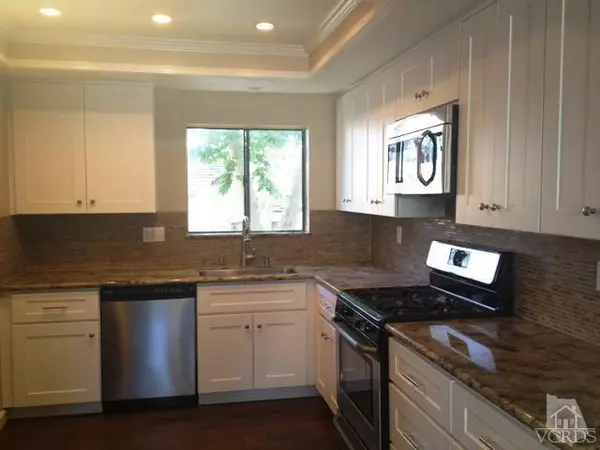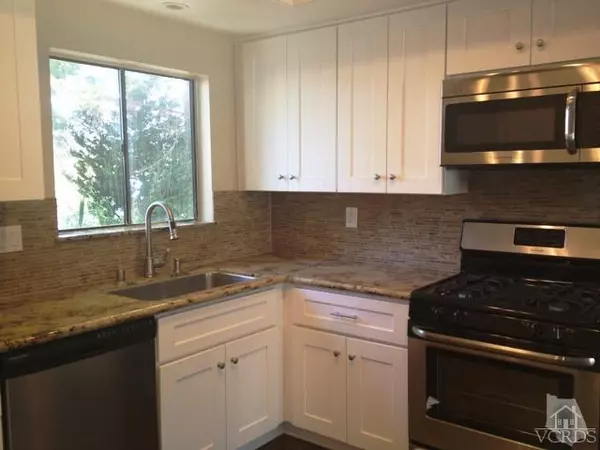For more information regarding the value of a property, please contact us for a free consultation.
1228 S Westlake Boulevard #F Westlake Village, CA 91361
Want to know what your home might be worth? Contact us for a FREE valuation!

Our team is ready to help you sell your home for the highest possible price ASAP
Key Details
Sold Price $489,000
Property Type Single Family Home
Listing Status Sold
Purchase Type For Sale
Square Footage 1,800 sqft
Price per Sqft $271
Subdivision Westlake Bay-728
MLS Listing ID 12010334
Sold Date 08/08/12
Bedrooms 2
Full Baths 2
Half Baths 1
HOA Fees $448/mo
Year Built 1975
Lot Size 3,920 Sqft
Property Description
Beautifully Remodeled Westlake Bay Townhome with Lake Views from Kitchen, Master Bedroom, Living Room, and Deck! Two bedrooms + office, three bathrooms. Completely remodeled kitchen with new granite countertops and travertine backsplash new cabinets, and stainless appliances. New carpet, hardwood, and travertine floors and freshly painted throughout. Recessed lighting, upgraded light fixtures, vaulted ceilings, air conditioning, new heater, new hot water heater. Enclosed area off of family room, perfect for an office. Fireplace in living room with slider leading to deck with lake views. Master suite with his and her closets. Bathrooms have been remodeled with travertine surround, showers and slab countertops, new vanities, toilets, and travertine tile floors. Deck off of second bedroom. Upstairs, inside laundry room. Attached one car garage with roll-up door and carport, community pool & spa. Rare opportunity, for an attached garage and view of the lake in this development.
Location
State CA
County Ventura
Interior
Interior Features Granite Counters, Formal Dining Room
Heating Central Furnace
Cooling Air Conditioning, Central A/C
Flooring Carpet, Stone, Stone Tile, Wood/Wood Like
Fireplaces Type Living Room
Laundry Individual Room, Inside, Other
Exterior
Parking Features Attached Carport, Garage - 1 Door
Garage Spaces 1.0
Pool Association Pool, Community Pool, Private Pool
View Y/N Yes
View Lake View
Building
Lot Description Street Paved, Cul-De-Sac
Read Less
GET MORE INFORMATION




