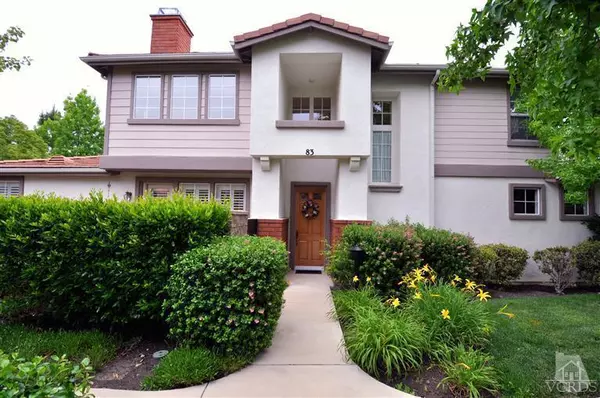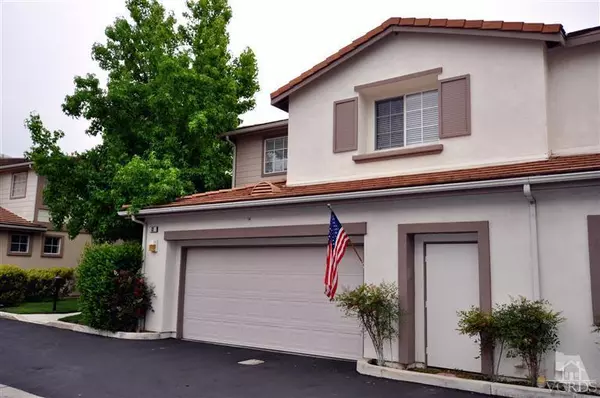For more information regarding the value of a property, please contact us for a free consultation.
83 Greenmeadow Drive Newbury Park, CA 91320
Want to know what your home might be worth? Contact us for a FREE valuation!

Our team is ready to help you sell your home for the highest possible price ASAP
Key Details
Sold Price $475,000
Property Type Single Family Home
Listing Status Sold
Purchase Type For Sale
Square Footage 1,983 sqft
Price per Sqft $239
Subdivision Lynn Meadows-384
MLS Listing ID 12007681
Sold Date 08/29/12
Bedrooms 3
Full Baths 2
Half Baths 1
HOA Fees $375/mo
Year Built 1999
Lot Size 1,253 Sqft
Property Description
Wow, pride of ownership is evident from the moment you enter this rarely on market home located in one of the best locations in the gated Lynn Meadows community. Enter through the door and note the high ceilings and tremendous light flowing through the tall windows. The family room is warm and inviting with cozy fireplace and overlooks the dining area. The master suite is located on the first level and has a slider to the rear patio. Enjoy the fully remodeled master bath with huge walk-in shower and dual vanities. The closet features custom organizers as well. Upstairs you will find two additional spacious bedrooms as well as an oversized loft with computer niche. It's perfect for an evening watching television or as a play area for the kids. Outside is a spacious patio with plenty of privacy. The gated development features a community pool and spa. Add to this convenient location near schools, shopping and freeway access and you have the perfect place to call home.
Location
State CA
County Ventura
Interior
Interior Features Built-Ins, High Ceilings (9 Ft+), Open Floor Plan, Recessed Lighting, Turnkey, Two Story Ceilings, Tile Counters
Heating Central Furnace
Cooling Air Conditioning, Ceiling Fan(s), Central A/C
Flooring Carpet
Fireplaces Type Family Room, Gas
Laundry Individual Room
Exterior
Pool Association Pool, Community Pool, Private Pool
View Y/N No
Building
Lot Description Street Paved, Cul-De-Sac
Sewer Septic Tank, Public Sewer
Read Less
GET MORE INFORMATION




