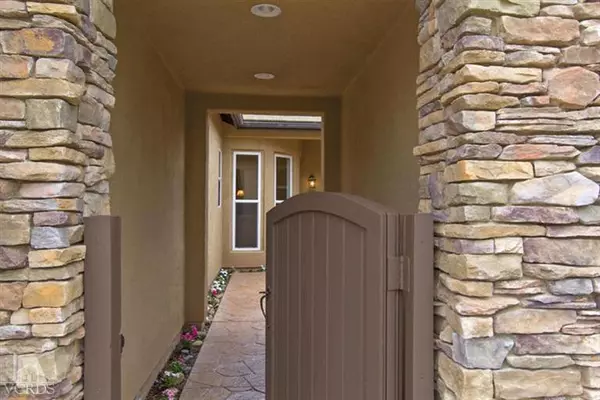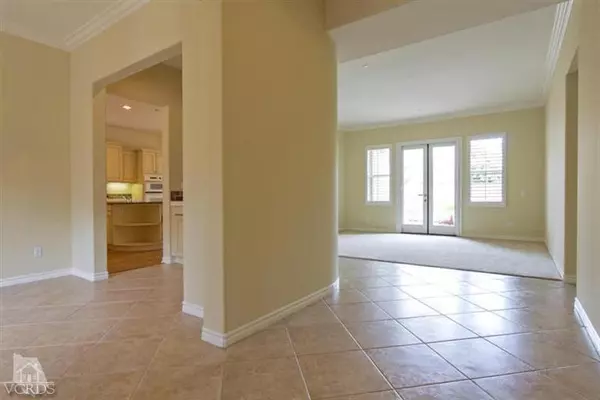For more information regarding the value of a property, please contact us for a free consultation.
3658 Dry Creek Lane Oxnard, CA 93036
Want to know what your home might be worth? Contact us for a FREE valuation!

Our team is ready to help you sell your home for the highest possible price ASAP
Key Details
Sold Price $628,000
Property Type Single Family Home
Listing Status Sold
Purchase Type For Sale
Square Footage 2,623 sqft
Price per Sqft $239
Subdivision Victoria Estates River Glen 1 - 523401
MLS Listing ID 13007162
Sold Date 08/22/13
Bedrooms 3
Full Baths 2
Half Baths 1
HOA Fees $154/mo
Year Built 2003
Lot Size 7,405 Sqft
Property Description
Stunning Single Story in guard-gated Victoria Estates boasts newly landscaped yards & serene courtyard entrance! Elegant upgrades decorate this spacious home with 3 beds, 2.5 baths plus oversized office/bonus room with French doors that lead to patio! Decorator touches throughout include plantation shutters, beautiful new flooring, fresh paint, vaulted ceilings with recessed lighting, crown molding, dual pane windows & cozy fireplace with mantle! There is a formal dining room with built in hutch and a spacious kitchen with additional eating area, large granite island with breakfast bar, designer cabinetry w/pullouts, 5 burner stove w/custom hood and designer backsplash! The master features a large custom walk-in closet, dual vanities, oversized jetted tub & separate glass shower! There is an in-door laundry room with built in cabs & utility sink & 3 car tandem garage with custom cabinetry & work bench. Close to beach with easy fwy access. HOA includes lap pool, spa, workout room.
Location
State CA
County Ventura
Interior
Interior Features Granite Counters, Tile Counters, Formal Dining Room, Kitchen Island
Heating Central Furnace, Forced Air
Cooling None
Flooring Carpet, Ceramic Tile, Wood/Wood Like
Fireplaces Type Family Room
Laundry Individual Room, Inside
Exterior
Garage Garage - 3 Doors
Pool Association Pool, Community Pool, Heated & Filtered, Private Pool, Gunite
View Y/N No
Building
Lot Description Landscaped, Lawn, Lot-Level/Flat, Sidewalks, Street Lighting, Street Paved
Read Less
GET MORE INFORMATION




