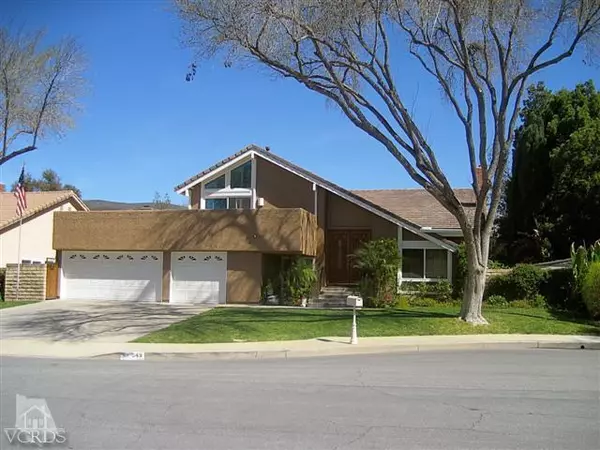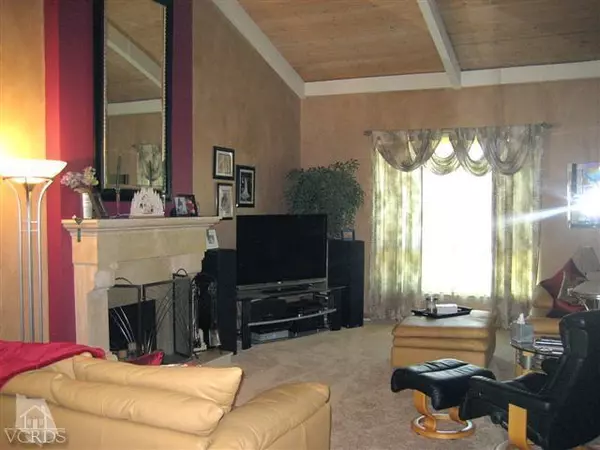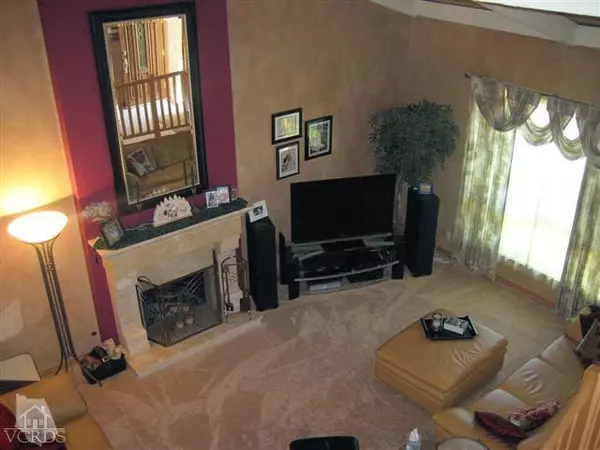For more information regarding the value of a property, please contact us for a free consultation.
3349 Allegheny Court Westlake Village, CA 91362
Want to know what your home might be worth? Contact us for a FREE valuation!

Our team is ready to help you sell your home for the highest possible price ASAP
Key Details
Sold Price $820,000
Property Type Single Family Home
Listing Status Sold
Purchase Type For Sale
Square Footage 2,637 sqft
Price per Sqft $310
Subdivision Country Place-702
MLS Listing ID 13003812
Sold Date 04/24/13
Bedrooms 5
Full Baths 3
HOA Fees $2/ann
Originating Board Conejo Simi Moorpark Association of REALTORS®
Year Built 1978
Lot Size 7,405 Sqft
Property Description
Traditional masterpiece! 5BR + 3BA. Remodeled chef's kitchen featuring custom cabinetry, slab granite counters, top-of-the-line DaCor & ASKO appliances, GE Profile built-in refrigerator plus custom lighting. Amazing family rm adjoins kitchen featuring hardwood flooring plus French doors out to private park-like back yard w/pool & spa. Step down living room & large formal dining room featuring vaulted wood beam ceilings Master suite has vaulted ceiling, walk-in closet plus king size private deck to enjoy views. Spacious secondary bedrooms with one full bedroom & bath downstairs.Entertainer's backyard paradise featuring custom salt water pool & spa, gorgeous stone patios plus large grass area to enjoy ultimate privacy. Remodeled bathrooms featuring new cabinetry, custom fixtures & flooring.Newer dual pane windows throughout. 2 AC/heating units with separate zone control. Cul-de-sac. close to top rated schools,park,greenbelts & shopping
Location
State CA
County Ventura
Interior
Interior Features Granite Counters, Formal Dining Room
Heating Central Furnace
Cooling Air Conditioning, Central A/C
Flooring Carpet, Wood/Wood Like
Fireplaces Type Living Room
Laundry Individual Room
Exterior
Parking Features Garage - 3 Doors
View Y/N No
Building
Lot Description Sidewalks, Street Paved, Cul-De-Sac
Read Less



