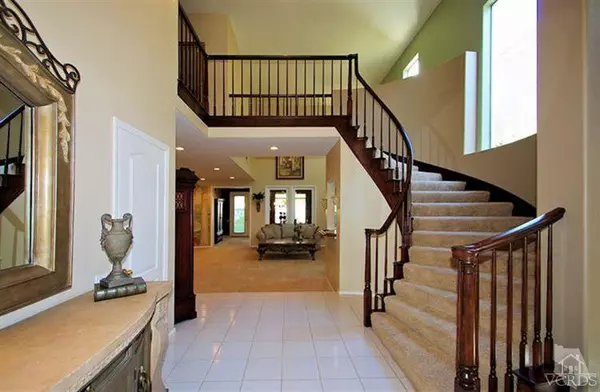For more information regarding the value of a property, please contact us for a free consultation.
11783 Pinedale Road Moorpark, CA 93021
Want to know what your home might be worth? Contact us for a FREE valuation!

Our team is ready to help you sell your home for the highest possible price ASAP
Key Details
Sold Price $630,000
Property Type Single Family Home
Listing Status Sold
Purchase Type For Sale
Square Footage 3,709 sqft
Price per Sqft $169
Subdivision Tuscany (West Ranch)
MLS Listing ID 12003696
Sold Date 05/16/12
Style Mediterranean
Bedrooms 4
Full Baths 3
Half Baths 1
HOA Fees $175/mo
Year Built 1993
Lot Size 6,039 Sqft
Property Description
Gorgeous flowing Tuscany home! Charming courtyard with bubbling fountain leads to slate front entry & dark stained double doors. Inside you will find 3709 square feet of beautiful living including 4 beds/3.5 baths. Living room with 20 ft. ceilings offers stunning fireplace with cust. mirror as well as a wet bar. Family room has custom dark stained plasma ready entertainment unit & matching dark-stained mantle. Chef's kitchen with stainless steel Bosch appliances & dark stained cabinetry opens to family room & dining area. Spacious formal dining room with French doors leading to back patio & yard ideal for dinner parties. 4 bedrooms and 3 bathrooms upstairs, including a Jack & Jill split bath. Master suite features fireplace & sitting area. Master bath has been gorgeously remodeled with travertine, granite, & dark stained cabinetry. Private backyard is neatly landscaped & features a separate dog run. Walking distance to schools, parks, shops... Don't miss this fabulous home!
Location
State CA
County Ventura
Interior
Interior Features Built-Ins, High Ceilings (9 Ft+), Open Floor Plan, Pull Down Attic Stairs, Sunken Living Room, Surround Sound Wired, Turnkey, Two Story Ceilings, Wet Bar, Pantry, Formal Dining Room, Kitchen Island
Heating Central Furnace, Natural Gas
Cooling Air Conditioning, Ceiling Fan(s), Central A/C, Gas, Zoned A/C
Flooring Carpet, Sheet Vinyl, Travertine
Fireplaces Type Family Room, Living Room, Gas Starter
Laundry Individual Room, Inside
Exterior
Exterior Feature Rain Gutters
Garage Garage - 3 Doors
Pool Association Pool, Community Pool, Private Pool
Utilities Available Cable Connected
View Y/N No
Building
Lot Description Back Yard, Curbs, Landscaped, Lot-Level/Flat, Sidewalks, Street Asphalt, Street Lighting
Read Less
GET MORE INFORMATION




