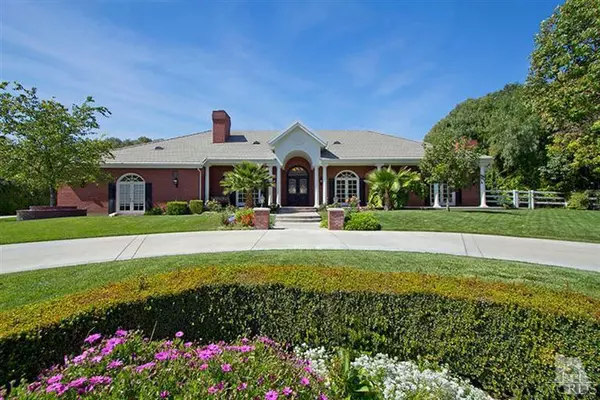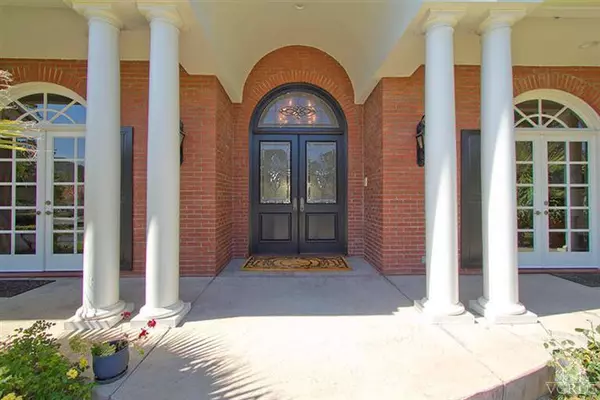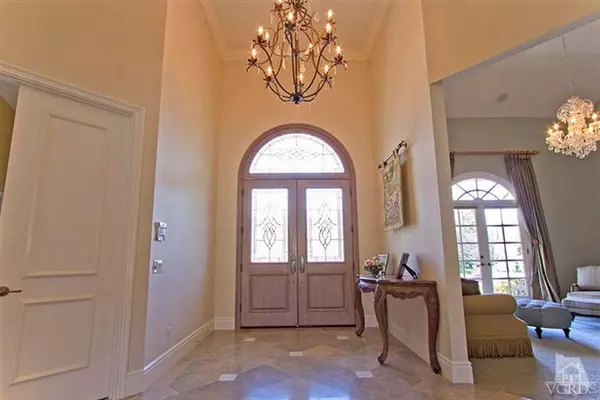For more information regarding the value of a property, please contact us for a free consultation.
11061 Red Barn Road Santa Rosa (ven), CA 93012
Want to know what your home might be worth? Contact us for a FREE valuation!

Our team is ready to help you sell your home for the highest possible price ASAP
Key Details
Sold Price $1,265,000
Property Type Single Family Home
Listing Status Sold
Purchase Type For Sale
Square Footage 4,221 sqft
Price per Sqft $299
Subdivision Camelot Estates - 1412
MLS Listing ID 13002910
Sold Date 08/22/13
Bedrooms 4
Full Baths 4
HOA Fees $198/mo
Year Built 1999
Lot Size 1.000 Acres
Property Description
This is an exquisite Santa Rosa Valley home located in the beautiful gated neighborhood of Camelot Estates. Enter through double etched glass doors to the dramatic foyer. This home was custom built in 1999 and the quality of craftmanship is shown throughout this elegant home. This single story home has 14ft high ceiling throughtout. The chefs kitchen has a large island, pantry, lots of storage and a beautiful dining area over looking the extra large back yard. The entertaining backyard has a large sports/raquetball/basketball court. Wonderful built in bbq with new bbq and a pub. The pool has waterfalls and a cover. Small playhouse, gazebo and trampoline are perfect for children. Lots of grass for soccer, baseball or whatever you dream. The family room has a pool table and built in bar with a passthrough window. The Master bedroom is oversized and the bathroom is done in gorgeous granite. Walk in closets.
Location
State CA
County Ventura
Interior
Interior Features Granite Counters, Formal Dining Room, Kitchen Island
Heating Central Furnace
Cooling Air Conditioning, Central A/C
Flooring Carpet, Marble
Fireplaces Type Family Room, Living Room
Laundry Individual Room
Exterior
Garage Garage - 3 Doors
Pool Gunite
View Y/N Yes
View Mountain View
Building
Lot Description Street Paved
Sewer Septic Tank, Public Sewer
Read Less
GET MORE INFORMATION




