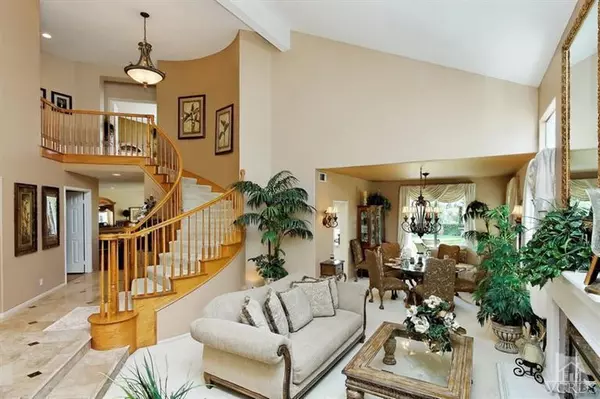For more information regarding the value of a property, please contact us for a free consultation.
11658 Sagewood Drive Moorpark, CA 93021
Want to know what your home might be worth? Contact us for a FREE valuation!

Our team is ready to help you sell your home for the highest possible price ASAP
Key Details
Sold Price $650,000
Property Type Single Family Home
Listing Status Sold
Purchase Type For Sale
Square Footage 3,145 sqft
Price per Sqft $206
Subdivision Verona
MLS Listing ID 12005327
Sold Date 05/22/12
Bedrooms 5
Full Baths 3
HOA Fees $150/mo
Year Built 1994
Lot Size 7,197 Sqft
Property Description
This Plan 4 Villa Belvedere Verona delivers elegance from the first step of entry through to the tranquil backyard.This incredible home features numerous high-end upgrades including 16 inch Armenian Travertine w/marble inset flooring that sweeps across the foray,gleaming hardwoods and plush carpeting.The kitchen features an island,double oven,charming kitchen nook w/ large bay windows to appreciate rear yard views.The kitchen opens up to a wonderful family room featuring a cozy brick fireplace. The stunning living room w/ vaulted ceilings features a dramatic marble fireplace leading you into a formal dining with stunning chandelier and sconces.The master suite is breathtaking with a retreat style sitting area showing off perfect mtn views.Secondary bedrooms are spacious w/ one conveniently located downstairs w/ private bath. Additionally this home features designer paint,custom window treatments,wetbar, upstairs laundry,intercom system and backs open space w/resort style rearyard..wow!
Location
State CA
County Ventura
Interior
Interior Features Tile Counters, Formal Dining Room, Kitchen Island
Heating Central Furnace
Cooling Air Conditioning, Ceiling Fan(s), Central A/C
Flooring Carpet, Travertine, Wood/Wood Like
Fireplaces Type Family Room, Living Room
Laundry Individual Room, Inside, Other
Exterior
Garage Garage - 3 Doors, Attached
Garage Spaces 3.0
Pool Association Pool, Community Pool, Private Pool
Utilities Available Cable Connected
View Y/N Yes
View Mountain View
Building
Lot Description Landscaped, Lot-Level/Flat, Street Paved, Cul-De-Sac
Read Less
GET MORE INFORMATION




